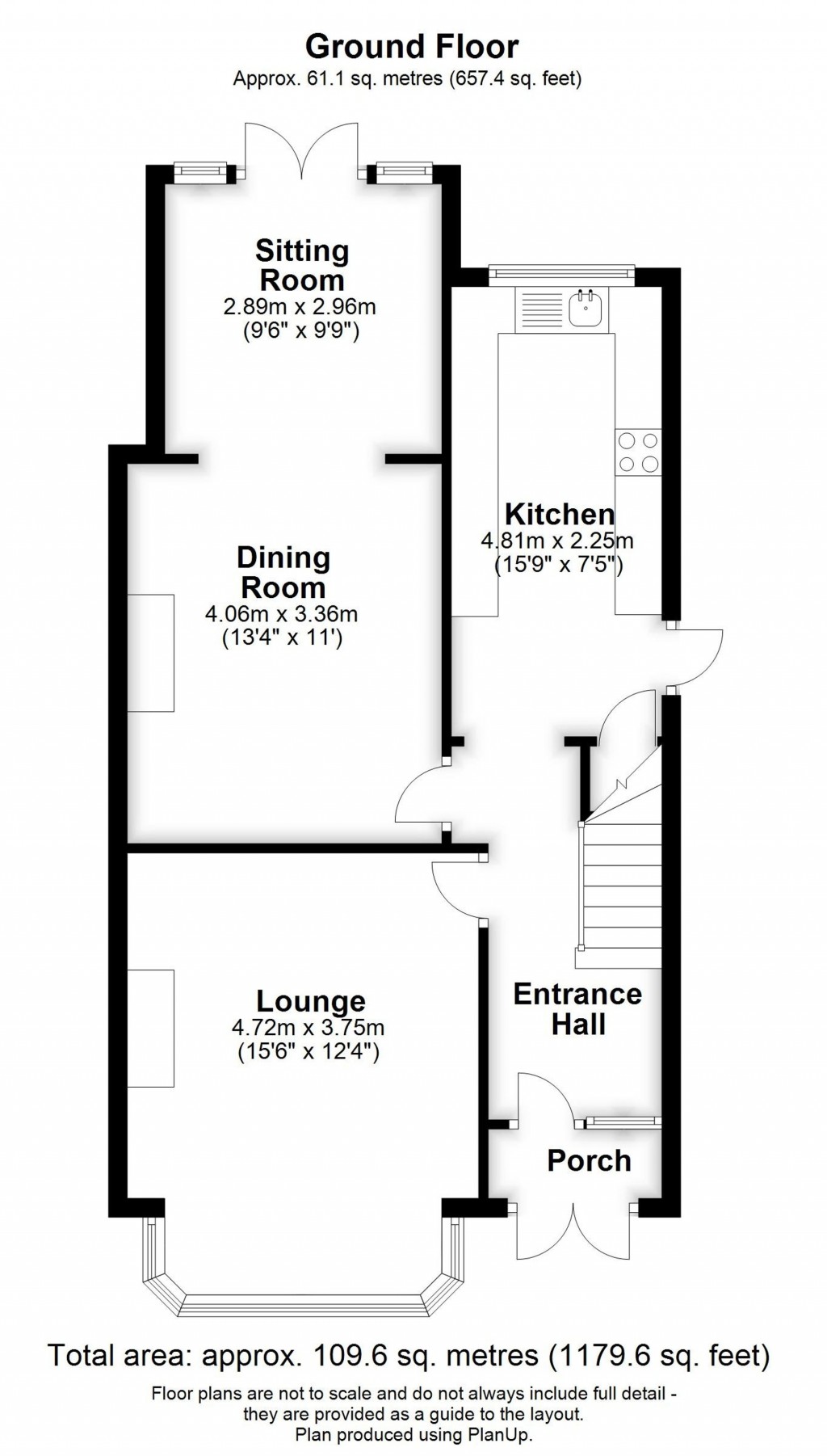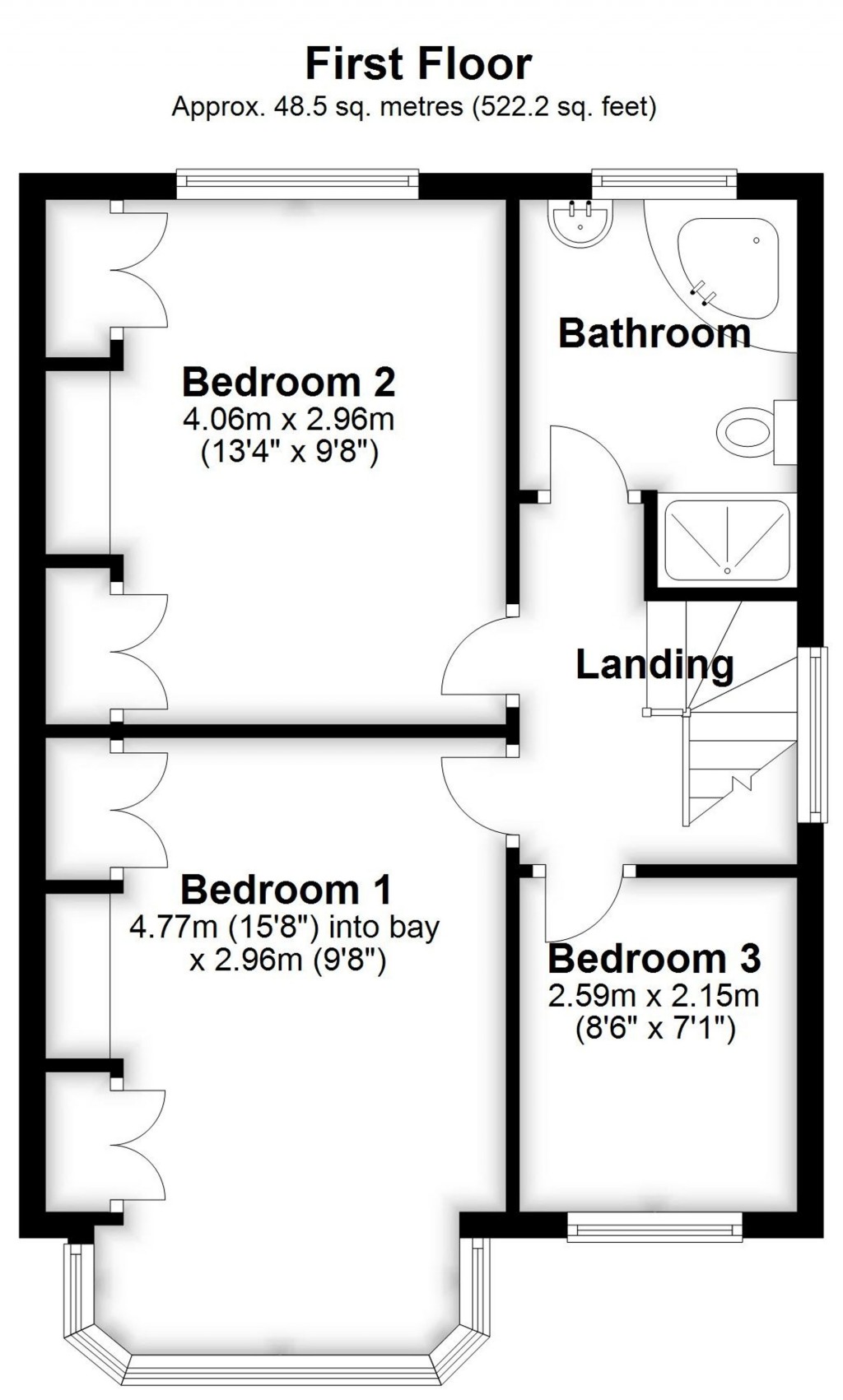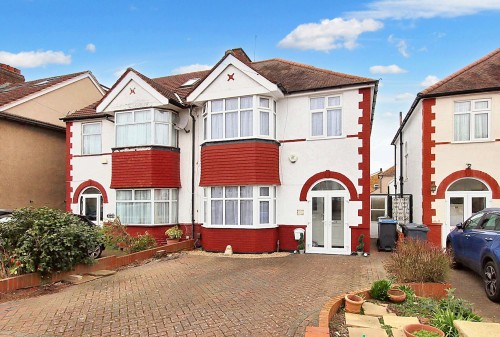This delightful 1930's semi-detached house is located in a peaceful residential side street, well connected to amenities. Boasting an extended and well presented interior, this three bedroom family home offers a comfortable and spacious living experience. The property features a layout that provides ample space for family living, entertaining guests and much needed relaxation. At the rear of the home is a spacious dining room with an open plan aspect to the sitting room, which in turn overlooks the pleasant garden. The good-sized lounge is at the front of the property.
Nestled in a tranquil setting, this home offers a secluded rear garden, providing a peaceful retreat from the hustle and bustle of every-day life. It is conveniently situated close to reputable schools and excellent transport links, making it an ideal choice for families seeking both peace and convenience. With a fitted kitchen, a four piece bathroom on the first floor, off street parking, this property needs to be seen to be fully appreciated.
Location
Brookside Way is a peaceful residential side street in Shirley that runs between the The Glade and Gladeside. Many amenities are within easy reach including Monks Orchard and Orchard Way primary schools, Orchard Park Secondary schools and some neighbours very close to this property have got their children into Langley Girls. For the commuter, Elmers End mainline railway station is within around 0.85 of a mile of the property, the Arena Tram Stop around 0.50 of a mile away, with bus routes closer still. Supermarkets, restaurants, cafes and local shops can also be found nearby at Elmers End. For full directions please see the map or contact Allen Heritage Estate Agents in Shirley.
The Ground Floor Accommodation
Porch
Entrance Hall
Lounge 4.72m (15'6") x 3.75m (12'4")
Dining Room 4.06m (13'4") x 3.36m (11')
Sitting Room 2.96m (9'9") x 2.89m (9'6")
Kitchen 4.81m (15'9") x 2.25m (7'5")
The First Floor Accommodation
Landing
Bedroom 1 4.77m (15'8") into bay x 2.96m (9'8")
Bedroom 2 4.06m (13'4") x 2.96m (9'8")
Bedroom 3 2.59m (8'6") x 2.15m (7'1")
Bathroom 3.08m (10'1") max x 2.27m (7'5")
Rear Garden
A pleasant rear garden with a lawn and patio area for the summer BBQ!
Parking Space: Driveway
Council Tax Band: E



West Wickham Branch:
020 8777 3000
Shirley Branch:
020 8656 2525
Land Dept:
0208 191 9454
