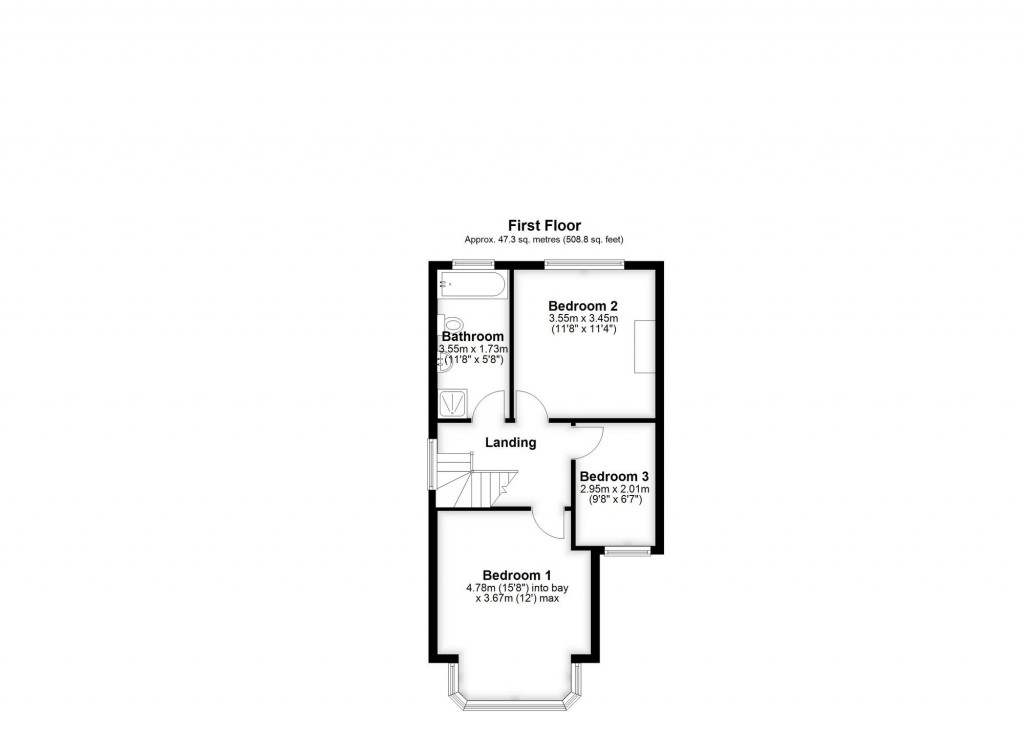Tucked away in a peaceful cul-de-sac, this stunning 'Halls Adjoining' semi-detached house presents a great opportunity not to be missed. Rarely do homes this well presented come onto the market, and boasting cleverly extended and spacious accommodation, this property needs to be seen to be fully appreciated. Upon entering, the bright and sociable layout sets the tone, creating a welcoming atmosphere, perfect for entertaining friends and family. The stunning kitchen is open plan to the dining room and is obviously the hub of the home, perfect for hosting gatherings and elevating everyday family life. The spacious, separate lounge provides a peaceful retreat for relaxation and quiet evenings at home. The property has three good-sized bedrooms, ensuring a comfortable living space for all occupants, the luxurious first-floor bathroom adds a further touch of elegance. However, this property is not just about style and opulence, it really works on a practical level too. There is a handy ground-floor shower room and cloakroom, a utility room off the kitchen, and off-street parking adds convenience and accessibility for residents and guests alike. Outside, the delightful secluded rear garden provides a serene escape from the hustle and bustle of every-day life and is the perfect spot for hosting the summer BBQ. Don't miss out on the chance to make this extremely well-finished property your own.
Location
The property can be found in a peaceful cul-de-sac on Tower View. This highly regarded residential location is peaceful yet convenient for a wealth of amenities, including;
* Handy Food & Wine Store on Woodmere Avenue
* Shops, Restaurants, Cafes and Supermarkets on nearby Wickham Road
* A Local Bus Route to East Croydon Serving London Bridge, Victoria & Gatwick
* Eden Park Mainline Railway Station within approx. 1.4m
* Schools Including Royal Russell, Trinity, Whitgift, Coloma and Orchard Academy
* Golf Courses Such As The Addington & Shirley Park
* Walking Distance to Local Parks and Open recreational Spaces
The Ground Floor Accommodation
Entrance Hall
Lounge 4.51m (14'9") into bay x 3.66m (12')
Family Room 3.57m (11'9") x 3.13m (10'3")
Dining Area 3.22m (10'7") x 3.14m (10'4")
Kitchen 4.47m (14'8") x 3.36m (11')
Utility Room 2.29m (7'6") x 2.05m (6'9")
Shower Room 1.93m (6'4") x 1.26m (4'2")
Ground Floor Cloakroom
The First Floor Accommodation
Landing
Bedroom 1 4.78m (15'8") into bay x 3.67m (12') max
Bedroom 2 3.55m (11'8") x 3.45m (11'4")
Bedroom 3 2.95m (9'8") x 2.01m (6'7")
Bathroom
Rear Garden
This stunning rear garden enjoys a really secluded outlook and features a large patio perfect for entertaining. The large lawn stretches to the rear and is surrounded by well stocked flower and shrub borders. This impressive outdoor space needs to be seen to fully appreciated.
Parking Space: Driveway
Council Tax Band: E

West Wickham Branch:
020 8777 3000
Shirley Branch:
020 8656 2525
Land Dept:
0208 191 9454
