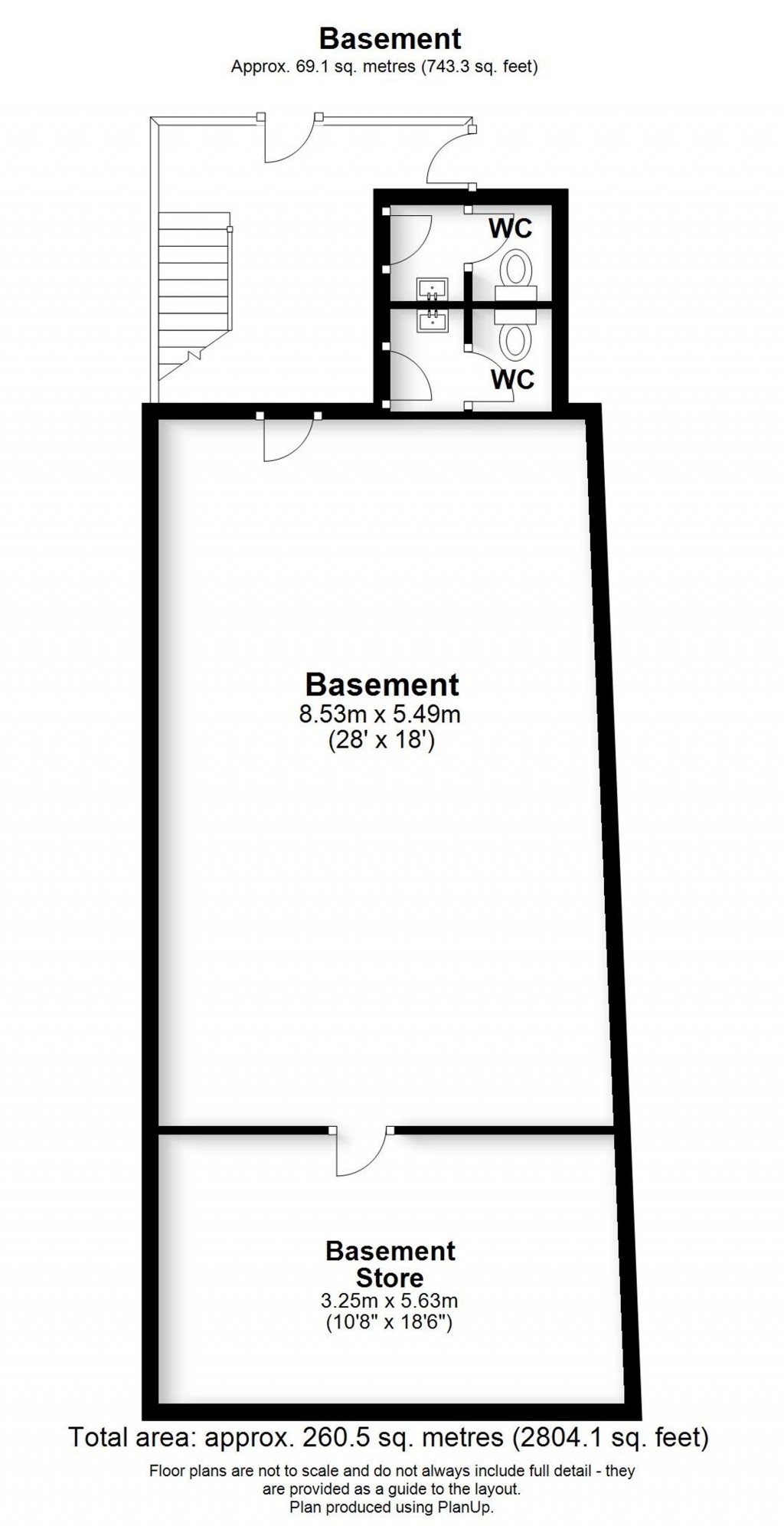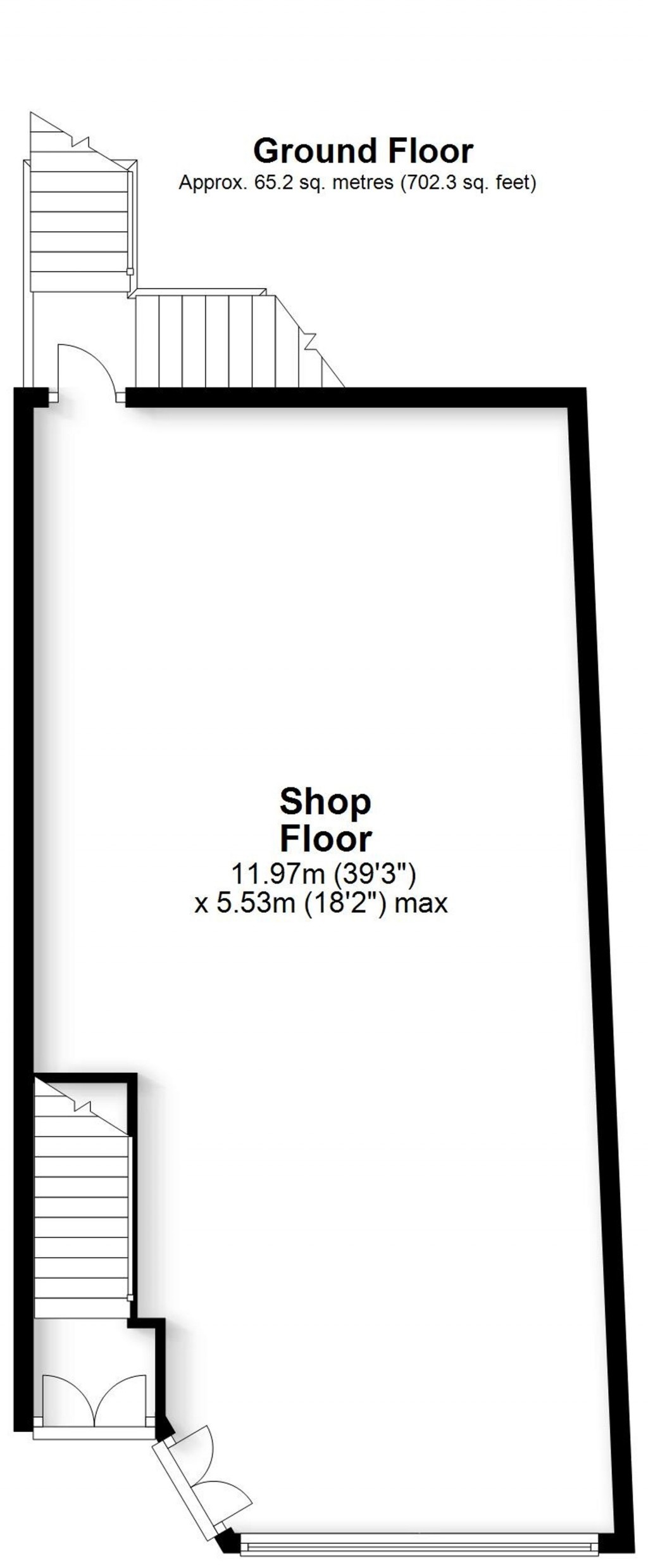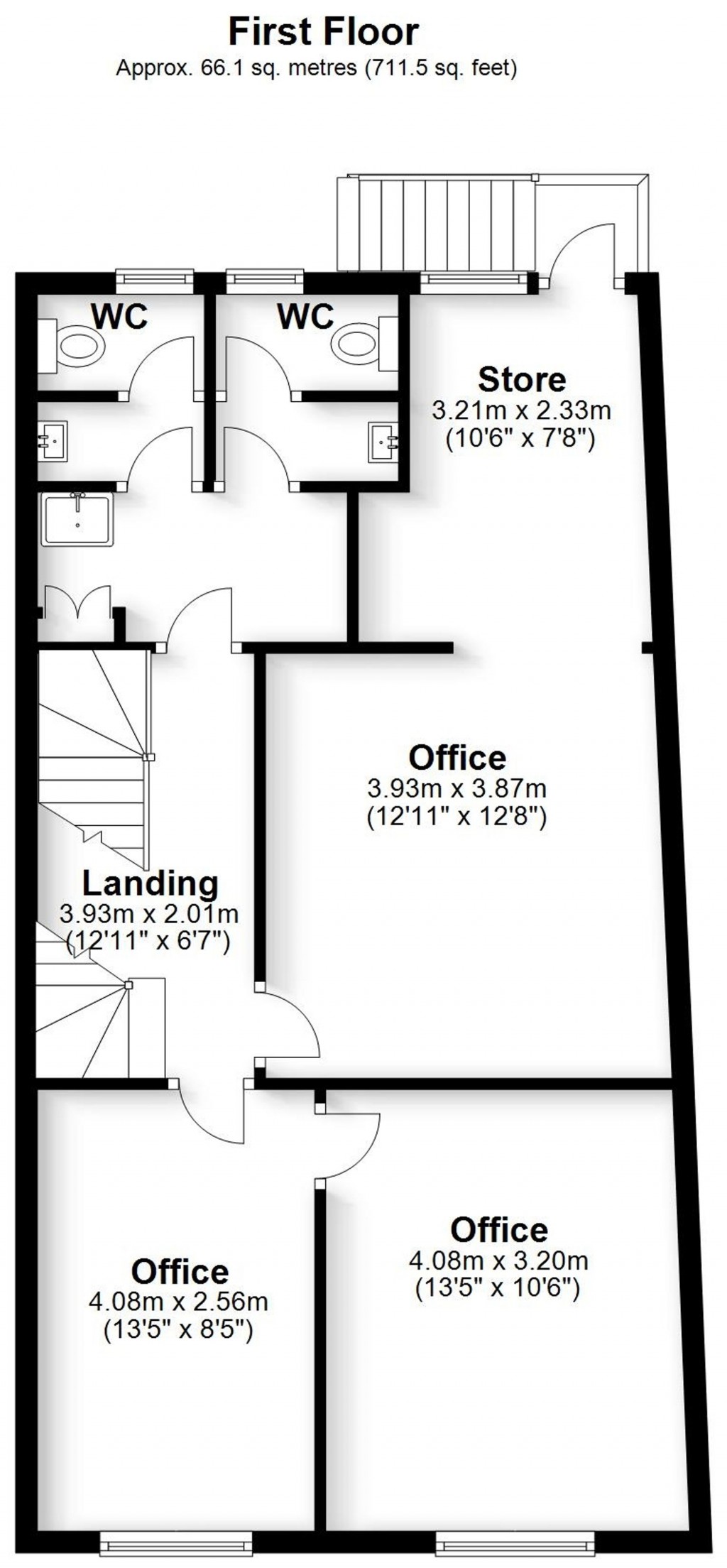Well Located in Hayes town centre, this is a rare commercial opportunity with much development potential [S.T.P.P.], over several floors including basement level and a large warehouse with mezzanine level and vehicular access to the rear. The premises will suit a range businesses, and there is much potential here for developers and investors. The offices above could be converted to provide residential flats, the potential enhanced with the presence of a large loft space on the third floor [obviously any improvement of this nature would require the necessary planning consents].
Location
The property is located in the popular and bustling Hayes Town Centre, Station Approach, alongside a wide range of shops, cafes, restaurants and two supermarkets, with Hayes mainline railway station only a few hundred yards away. offering regular services to London Bridge, Charing Cross and Lewisham [where you can change for the DLR serving Canary Wharf]. Numerous Bus Routes that serve Bromley town centre, West Wickham High Street and Orpington as close by, as are local parks which include The Knoll, Pickhurst Recreation Ground and Norman Park.
Ground Floor
Shop Floor 11.97m (39'3") x 5.53m (18'2") max
Warehouse 12.53m (41'1") x 3.50m (11'6") max
Warehouse Mezzanine Level 7.31m (24') x 3.50m (11'6") max
The Basement Level
Basement 8.53m (28') x 5.49m (18')
Basement Store 5.63m (18'6") x 3.25m (10'8")
WC x 2
First Floor
Landing 3.93m (12'11") x 2.01m (6'7")
Office 4.08m (13'5") x 2.56m (8'5")
Office 4.08m (13'5") x 3.20m (10'6")
Office 3.93m (12'11") x 3.87m (12'8")
Store 3.21m (10'6") x 2.33m (7'8")
WC x 2
Second Floor
Landing
Office 3.78m (12'5") x 3.44m (11'3")
Office 3.86m (12'8") x 3.59m (11'9")
Office 4.10m (13'5") x 3.85m (12'7")
Office 3.38m (11'1") x 2.04m (6'9")
Loft Space
There is a huge loft that could also be converted for additional floor space. [Subject to permissions]
Please note; The existing business is using the warehouse for storage, and will negotiate terms when an offer is recieved.
Council Tax Band: G



West Wickham Branch:
020 8777 3000
Shirley Branch:
020 8656 2525
Land Dept:
0208 191 9454
