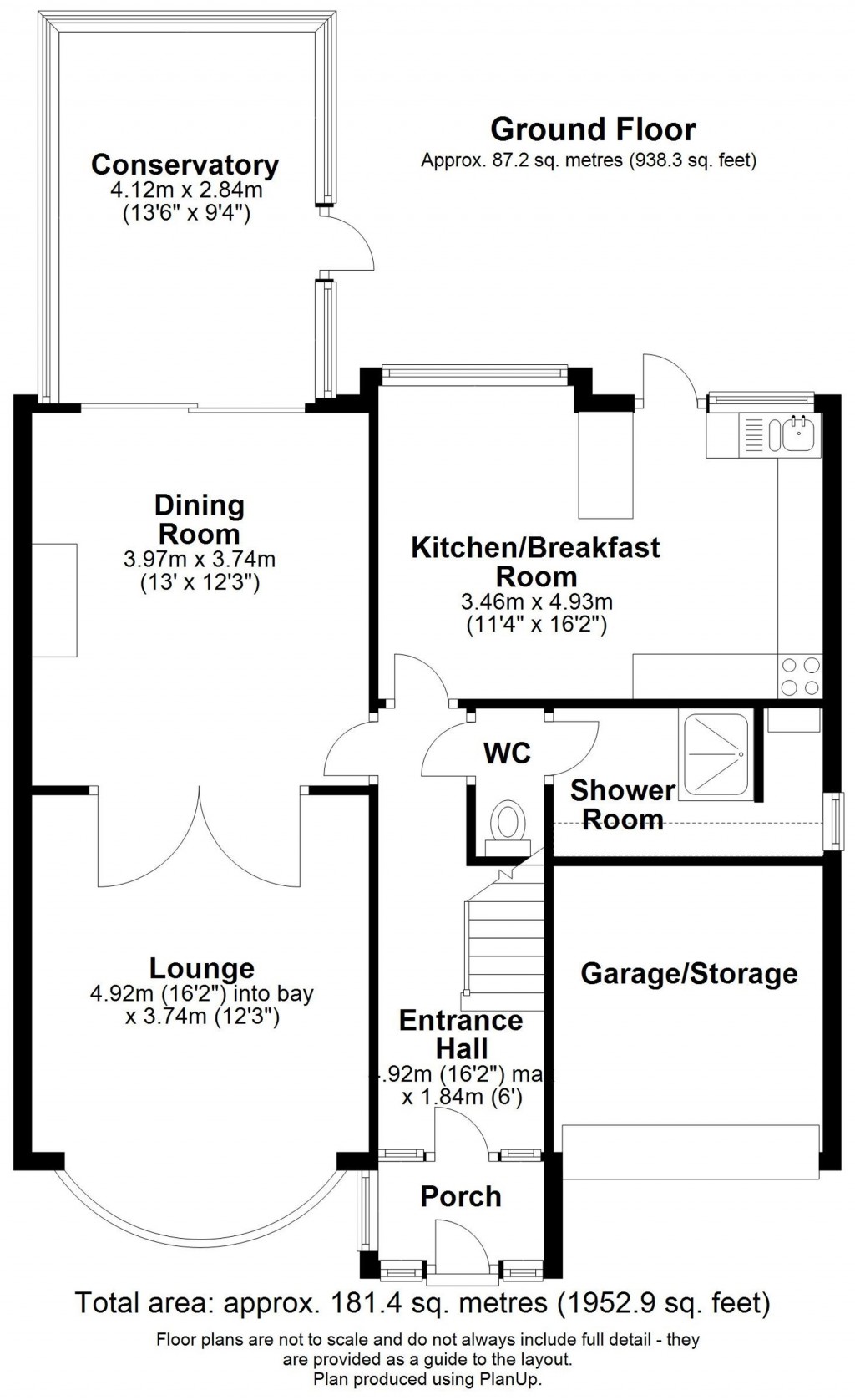Looking for a substaintial property to house your large or growing family? Well, with six bedrooms, spacious living areas, this impressive family home could be your perfect match! Well presented and offering a good degree of versatility, this home is ideal for large families and those who love to entertain. The extended accommodation has a sensible layout and benefits from a sociable, attractive kitchen breakfast room, the perfect space for convenient evryday family living. The spacious lounge and dining room having double doors connecting them, providing a great space in which to entertain family and friends. The conservatory is at the rear and enjoys outlooks across the rear garden. The property benefits from many practical features too, there is a ground floor shower room, a WC on every floor, ample off street parking at the front and a garage/storage area too. the only way to truly appreciate the space on offer here is to see it internally. Offered chain free.
The Enviable Location
Goodhart Way is a popular and highly regarded residential side street in West Wickham. This property can be found on the right hand side if travelling upwards from the station end of the road. Many amenities are within easy reach including West Wickham mainline railway station [approx 0.8 of a mile] and highly regarded schools including Pickhurst, Hawes Down and Oak Lodge [all Primary] and Hayes, Langley Boys and Langley Girls [all secondaries]. West Wickham High Street is around a mile away, and Bromley town centre is only slightly further afield, as is Bromley South Station, with bus routes and local shops closer still. For further directions, please contact Allen Heritage Estate Agents in West Wickham or see the map.
The Ground Floor Accommodation
Porch
Entrance Hall 4.92m (16'2") max x 1.84m (6')
Kitchen/Breakfast Room 4.93m (16'2") x 3.46m (11'4")
Ground Floor WC & Shower Room
Garage/Storage
Dining Room 3.96m (13') x 3.74m (12'3")
Conservatory 4.12m (13'6") x 2.84m (9'4")
Lounge 4.92m (16'2") into bay x 3.74m (12'3")
The First Floor Accommodation
Landing
Bedroom 1 4.92m (16'2") into bay x 3.53m (11'7")
Bedroom 2 3.99m (13'1") x 2.94m (9'8")
Bedroom 3 4.91m (16'1") x 2.46m (8'1")
Bedroom 4 2.68m (8'10") x 2.24m (7'4")
Bedroom 5 2.46m (8'1") x 2.16m (7'1")
Family Bathroom 2.24m (7'4") x 2.16m (7'1")
First Floor WC
The Second Floor Accommodation
Bedroom 6 4.13m (13'7") x 3.86m (12'8")
Second Floor WC
Rear Garden
This impressive garden has a patio area and large lawn stretching to the rear. It is surrounded by trees and shrubs providing a high degree of seclusion.
Parking Space: Driveway
Council Tax Band: F

West Wickham Branch:
020 8777 3000
Shirley Branch:
020 8656 2525
Land Dept:
0208 191 9454
