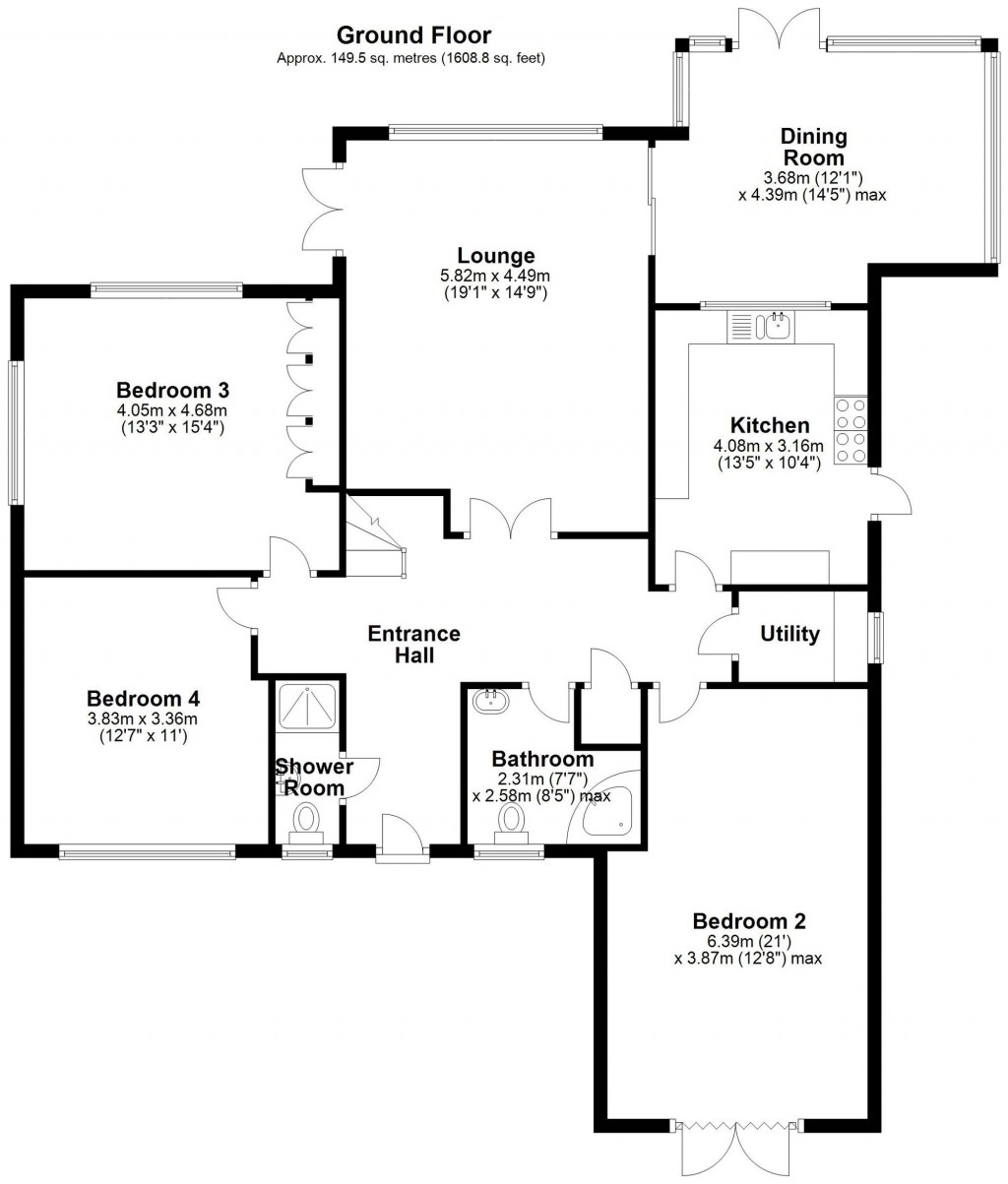Nestled in a secluded position in Kenley's most prestigious location, this impressive four bedroom detached residence needs to be seen to be fully appreciated and understood. This delightful property represents a unique opportunity for discerning buyers, with spacious and versatile accommodation boasting four double bedrooms, including an en-suite to bedroom one, a family bathroom, and an additional shower room for added convenience. The interior is sensibly laid out, with a spacious lounge, an inviting dining room, and an attractive fitted kitchen that will inspire culinary artistry. The property also features a coveted games room, perfect for entertaining family and friends, and could also be used as a large office, gym or entertainments room. Ample off-street parking and a convenient carport ensure that guests are always welcomed with ease. Set amidst impressive landscaped grounds with leafy outlooks, this property also offers endless possibilities for extensions or adaptions, subject to local authority consents.
The Prestigious Location
Welcomes Road is a highly regarded, sought after location containing homes of a similar luxurious ilk set on large plots surrounded by mature trees. The leafy semi rural feel experienced here is in stark contrast to the transport links within easy reach, Kenley mainline railway station is at the bottom of the road which serves London Bridge in around 35 minutes and East Croydon with around 20 minutes. You’ll find local bus routes and local shops closer still and Purley town centre is with it’s vast range of amenities is a little over a mile away. With golf courses, country walks and schools all within easy reach too, it is fair to say this prestigious location is well connected too.
Further Extension Potential
Whilst the property already offers substaintial family sized living areas, there is scope for further additions should even larger accommodation be required. Under permitted development, the loft space could be converted to house two additional bedrooms and bathroom facilities, there is much space to the side for extensions or separate buildings. Obviously any improvement of this nature would require local authority consents.
The Gardens
The property is surrounded by mature established landcaped gardens that offer perfect areas for entertaining and relaxing. Surrounded by mature trees and shrubs, this stunning leafy bakdrop provides much in the way of seclusion and a truly delightful outlook. The gardens at rear offer spaces for recreation, there are several areas perfect for tables and chairs, and there are also two side gardens too. for convenience, there are two external power sources.
Practical Features
The property offers much in the way convenience and practicality, including a handy utility room, three bath/shower room facilities, storage areas, cavity wall insulation, and an insulated loft.
The Ground Floor Accommodation
Entrance Hall
Lounge 5.82m (19'1") x 4.49m (14'9")
Dining Room 4.39m (14'5") max x 3.68m (12'1")
Kitchen 4.08m (13'5") x 3.16m (10'4")
Utility 1.92m (6'3") x 1.35m (4'5")
Bedroom 2 6.39m (21') x 3.87m (12'8") max
Bedroom 3 4.68m (15'4") x 4.05m (13'3")
Bedroom 4 3.83m (12'7") x 3.36m (11')
Family Bathroom 2.58m (8'5") max x 2.31m (7'7")
Shower Room
The Lower Ground Floor Accommodation
Bedroom 1 4.30m (14'1") x 3.81m (12'6")
En-Suite Shower Room
Games/Hobbies/Theatre Room 7.34m (24'1") x 3.65m (12')
Garage
A large garage with power and light connected.
Front Garden
This neat and tidy, large frontage offers ample off street parking, with additional spaces under the carport, and access to the garage.
Parking Space: Car port
Council Tax Band: F

West Wickham Branch:
020 8777 3000
Shirley Branch:
020 8656 2525
Land Dept:
0208 191 9454
