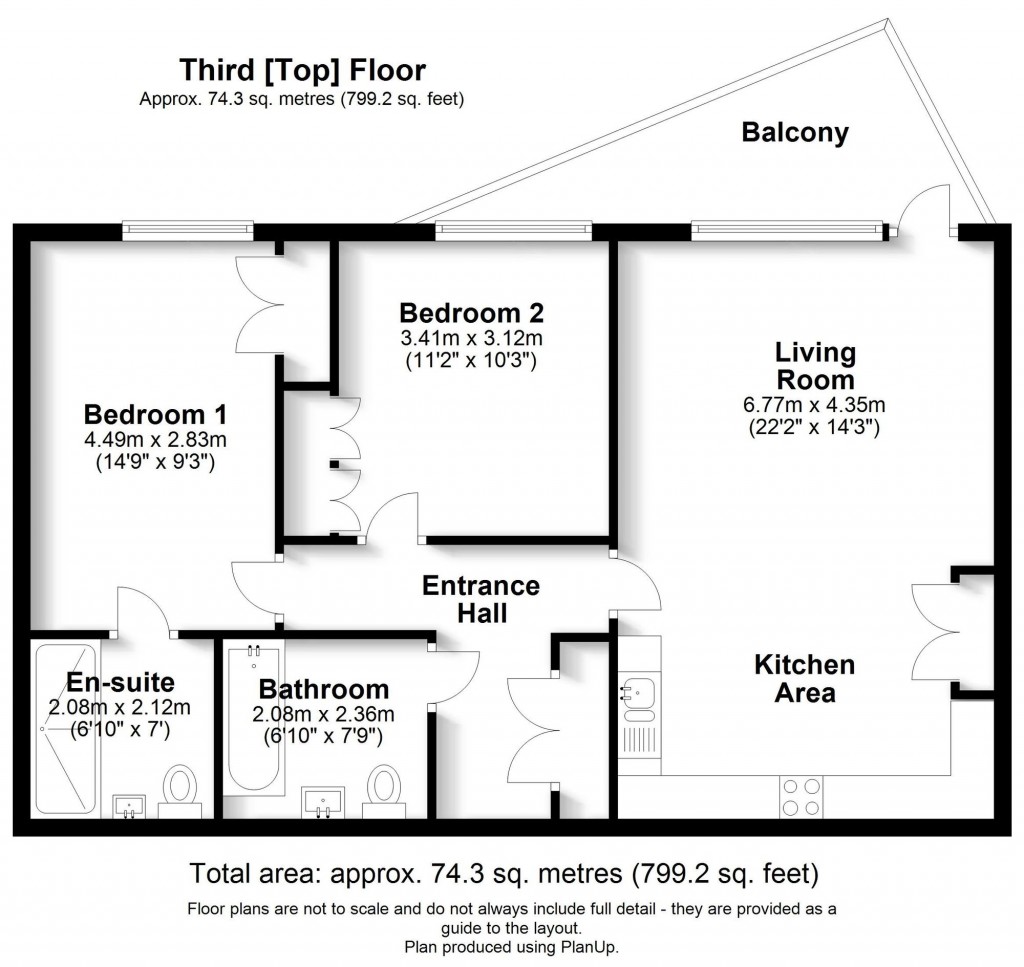On the top floor of this recently constructed apartment block, this impressive top floor two bedroom flat offers enviable views across the London skyline, elevating every-day living to new heights. The bright and spacious living area, spanning an impressive 22 feet, is perfect for both relaxing and entertaining guests. The luxurious fitted kitchen is a culinary delight, showcasing exquisite craftsmanship and high-end appliances for the discerning chef. Boasting a private balcony that provides stunning tree-top vistas, this superbly presented residence is a true gem in the heart of West Wickham.
The two double bedrooms provide ample space for rest and relaxation, with the en-suite in bedroom one offering an added touch of luxury. The bespoke fitted wardrobes effortlessly combine style and functionality, while the remote-controlled blackout blinds ensure a peaceful night's sleep. The impressive bathroom and en-suite exude sophistication and elegance, providing a spa-like retreat within the comforts of home. With meticulous attention to detail and high-quality individual finishes throughout, this apartment radiates a sense of refined opulence. Rarely do homes of this calibre come onto the market, making this a must-see for those in search of a stylish and sophisticated urban retreat. An opportunity not to be missed, this apartment needs to be seen to be fully appreciated.
The Location
Conveniently located within yards of West Wickham High Street and 0.4 of a mile of West Wickham Station, residents have easy access to an array of shops, cafes, restaurants and excellent transport links. Whether you prefer a leisurely stroll through the bustling high street or a swift commute into Central London or Canary Wharf, this great location offers the best of both worlds.
Entrance Hall
Living Room 6.77m (22'2") x 4.34m (14'3")
Balcony 6.88m (22'7") x 2.35m (7'8")
Bedroom 1 4.49m (14'9") x 2.83m (9'3")
En-suite 2.12m (7') x 2.08m (6'10")
Bedroom 2 3.41m (11'2") x 3.12m (10'3")
Bathroom 2.36m (7'9") x 2.08m (6'10")
Balcony
This delightful outdoor seating area is great for the morning coffee or a glass of wine after a hard days work. With truly stunning leafy outlooks across greater London's greenery and roof tops, with the iconic London landmarks in the distance.
Parking Space: Secure gated
Council Tax Band: D

West Wickham Branch:
020 8777 3000
Shirley Branch:
020 8656 2525
Land Dept:
0208 191 9454
