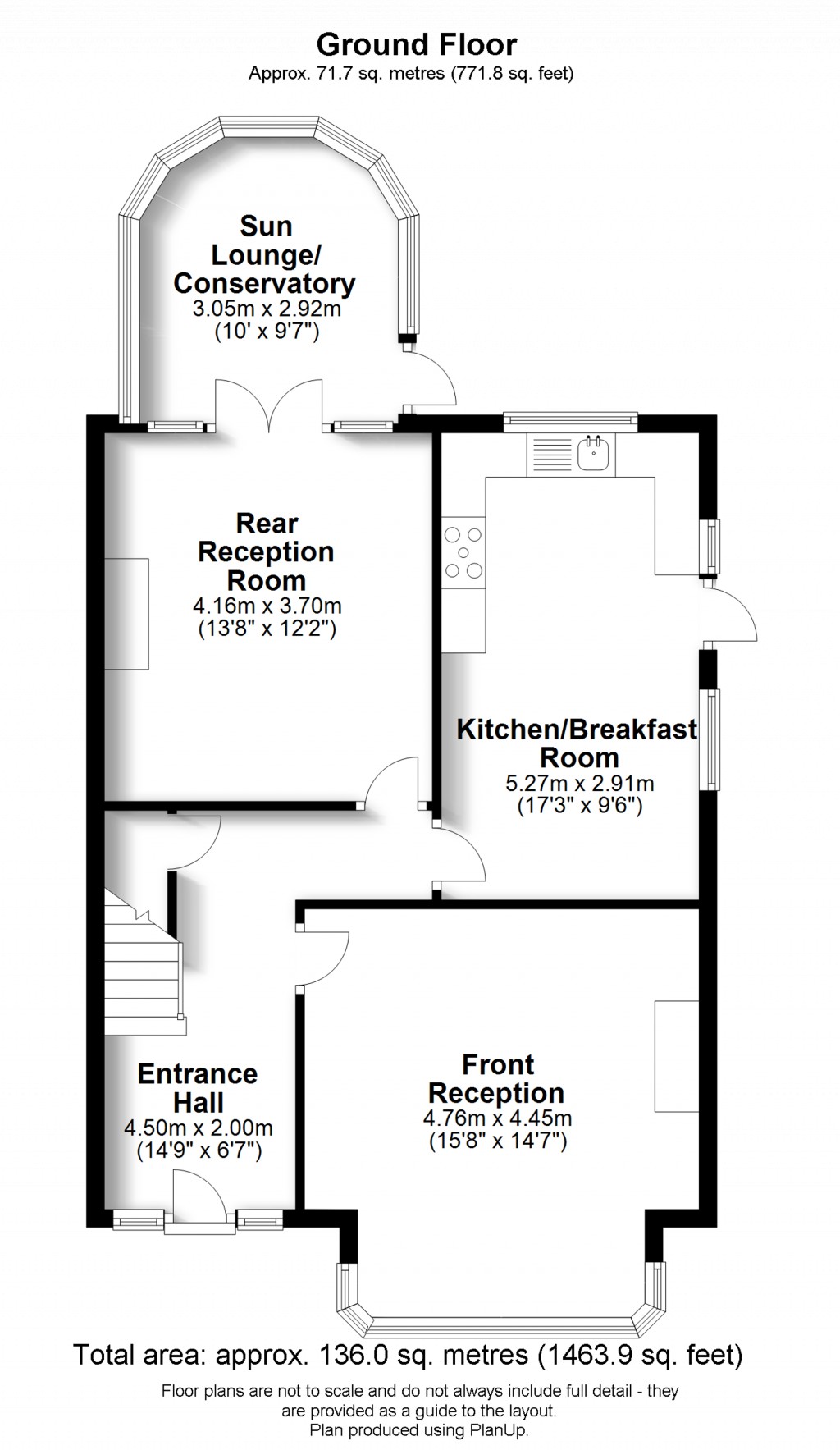Peacefully tucked away in a prime residential road on Shirley Park, stands this extremely impressive family home. Offering bright and spacious accommodation, the property retains a character feel and is well presented throughout. Both of the reception rooms are generously proportioned and the large, recently refitted kitchen/breakfast room offers a sociable area in which to entertain friends and enjoy everyday family life.
All four of the bedrooms are of a good size and are all located on the first floor along with the family bathroom. At the rear you will find an impressive garden; secluded, well stocked and with a southerly aspect, this is the perfect spot for the summer BBQ and for the children to run free. There is also a garage and off street parking, as well as a pleasant conservatory, double glazing and central heating. Rarely do such spacious and well presented homes come onto the market in such highly regarded locations, and with high ceilings, bay windows and period features including fireplaces, this delightful family home is definitely worth viewing.
Location
Selwood Road is an attractive tree lined peaceful residential side street in Shirley Park. This tranquil location is in stark contrast to the amenities within very easy reach; Addiscombe Tram stop serving East Croydon masinline railway station, Croydon Town Centre, Beckenham and Wimbledon is within half a mile, as is an extensive range of shopping and recreational facilities on the Lower Addiscombe Road. Bus routes to Bromley and Croydon are even closer, as are local shops on Shirley Road, with many highly regarded schools within easy reach too. For full directions please contact Allen Heritage Estate Agents in Shirley.
The Ground Floor Accommodation
Entrance Hall 4.50m (14'9") x 2.00m (6'7")
Front Reception 4.76m (15'8") x 4.45m (14'7")
Rear Reception Room 4.16m (13'8") x 3.70m (12'2")
Sun Lounge/ Conservatory 3.05m (10') x 2.92m (9'7")
Kitchen/Breakfast Room 5.27m (17'3") x 2.91m (9'6")
The First Floor Accommodation
Landing
Bedroom 1 4.63m (15'2") x 4.28m (14'1")
Bedroom 2 4.28m (14') x 3.35m (11')
Bedroom 3 2.86m (9'5") x 2.61m (8'7")
Bedroom 4 2.41m (7'11") max x 2.32m (7'7")
Bathroom 2.52m (8'3") x 1.84m (6'1")
Rear Garden
This delightful garden has a southerly aspect and a secluded feel. There is a patio area and a lawn stretching to the rear surrounded by well stocked flower and shrub borders. The ideal spot in which to entertain and enjoy lazy summer afternoons, the garden also has gated side access and access to the garage.
Front Garden
A neat and tidy frontage providing off street parking and a pleasant approach to the property.
Parking Space: Garage
Council Tax Band: E

West Wickham Branch:
020 8777 3000
Shirley Branch:
020 8656 2525
Land Dept:
0208 191 9454
