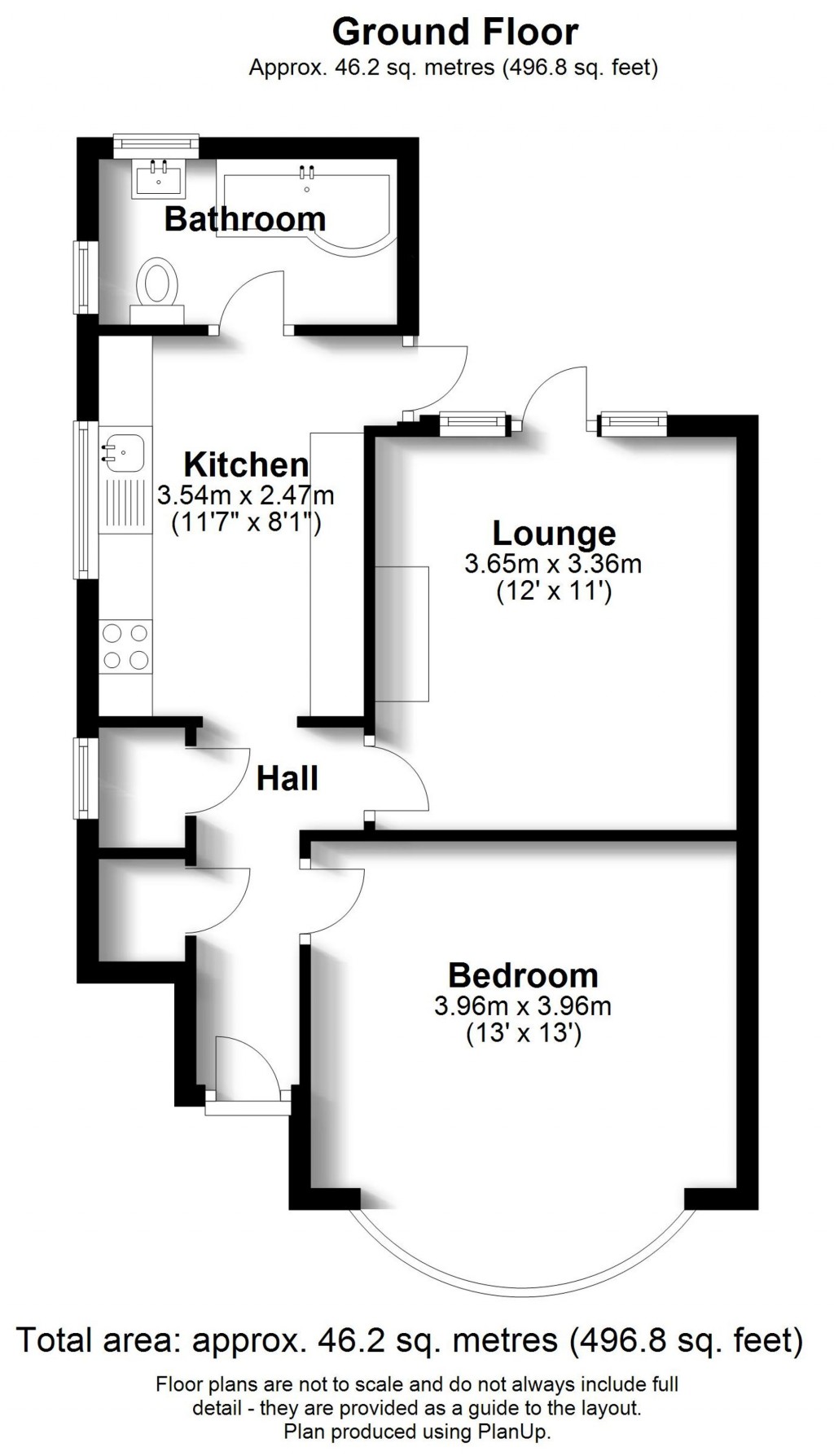Price recentley adjusted!
Lease has just been extended to 999 years!
This impressive ground floor flat has recently undergone a major refurbishment throughout and has been finished to a high standard throughout. Superbly decorated, with some really high quality brand new fittings including a stunning kitchen, modern bathroom and brand new floor coverings throughout. The spacious accommodation includes a 13' x 13' bedroom at the front, and 12' lounge at the rear overlooking the rear garden, which of course could be swapped over to suit the individuals preferences. There is also a very pleasant garden at the rear of approx 60'. We feel this home will suit a range of purchasers from first time buyers right through to those downsizing, so do not miss this superb and very rare opportunity to purchase a great flat on the South Side of Shirley.
Location
The property is located on the ever popular South Side of Shirley, on the left hand side of West Way if travelling upwards from the Wickham Road end. Within easy reach of amenities and local shops on the nearby Wickham Road. Nearby bus routes provide services to Bromley and Croydon town centres and East Croydon Mainline railway station which offers fast services into Central London & Gatwick Airport. For further directions please contact Allen Heritage estate Agents in Shirley or see the map.
The Accommodation
Entrance Hall
Bedroom 3.96m (13') x 3.96m (13')
Lounge 3.65m (12') x 3.36m (11')
Kitchen 3.54m (11'7") x 2.47m (8'1")
Bathroom 2.77m (9'1") x 1.54m (5'1")
Garden
Rear Garden
A secluded garden mainly laid to lawn with a patio area ideal for the summer BBQ. There is also gated side access.
Council Tax Band: C

West Wickham Branch:
020 8777 3000
Shirley Branch:
020 8656 2525
Land Dept:
0208 191 9454
