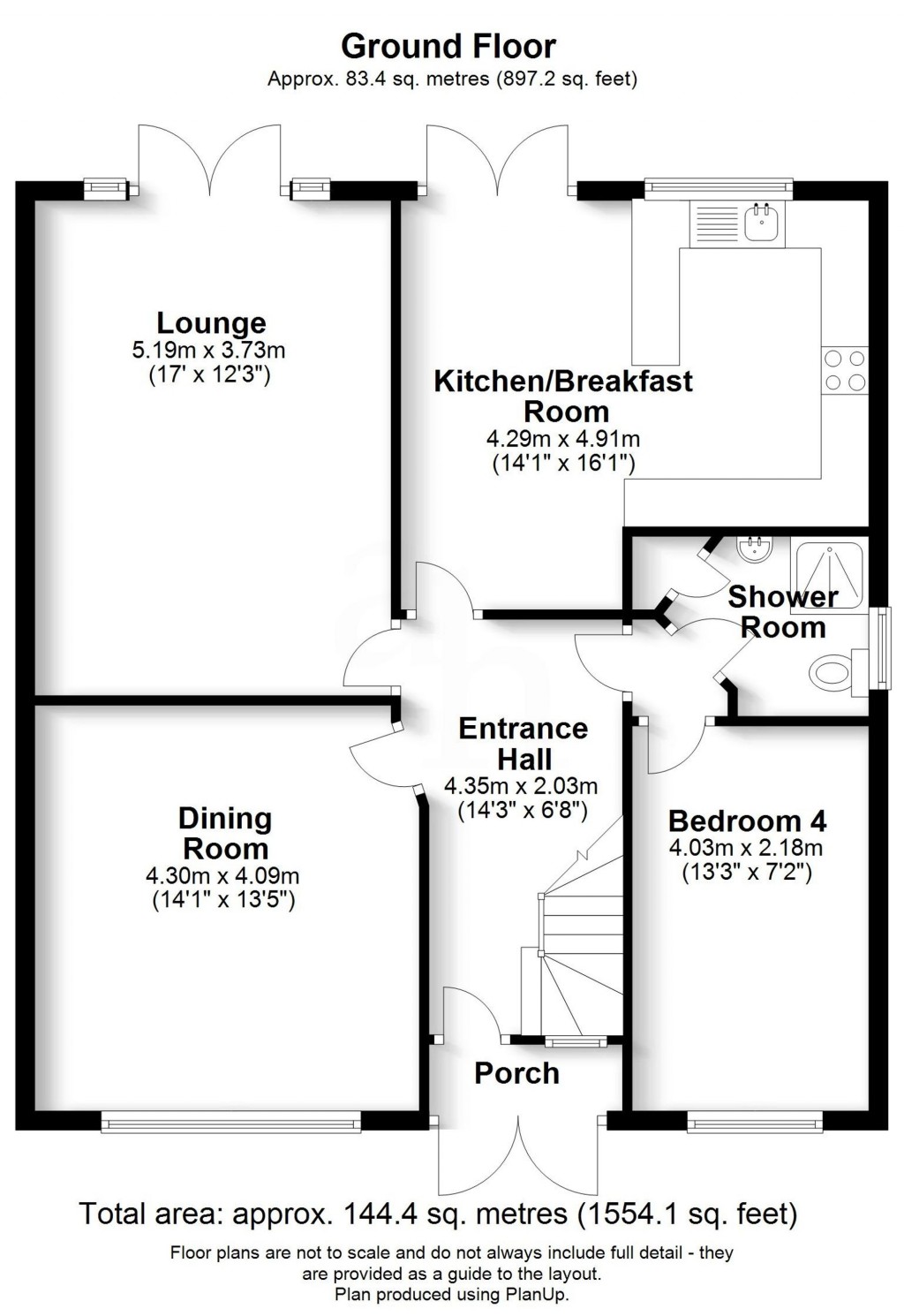Simply stunning. This home is exceptionally well presented throughout, offering superbly finished, spacious family-sized accommodation. Decorated to a very high standard, the property has a luxurious feel throughout, combining a stylish interior with comfort and practicality. There are two generously proportioned reception rooms, the peaceful 17’ lounge at the rear overlooking the garden, the sociable 14’3 dining room at the front, and a very impressive 16’ fitted kitchen/breakfast room. With a versatile feel, this home has been designed to cater to the needs of a modern family, and can be used to suit various lifestyles, especially as the fourth bedroom on the ground floor has a shower room next to it, completing the comprehensive downstairs layout. You are spoilt for choice with the options this property has for entertaining, relaxation, or work-from-home arrangements.
Moving upstairs, there are three generously proportioned bedrooms along with the spacious family bathroom, with the 17’ bedroom benefitting from an en-suite adding a touch of luxury to everyday life. At the rear of this stunning home is the delightful south-facing garden, the perfect spot in which to relax and entertain family and friends in the summer months, with the added advantage of a timber cabin ideal for hobbies, a home office, entertainments room, or a ‘teenagers den’. Rarely do so well finished homes become available, therefore a viewing comes highly recommended.
Location
Shirley Way is a popular residential location on the highly regarded south side of Shirley. Within a few hundred yards is Wickham Road where you will find numerous bus routes to Bromley and Croydon town centres and East Croydon mainline railway station, which offers fast rail services to central London and Gatwick Airport. Local shops, restaurants, cafes, and schools are also within easy reach on Wickham Road, with West Wickham High Street around 0.75 of a mile away. Local parks including the delightful Millers Pond and highly regarded primary and secondary schools are also within easy reach. For full directions please contact Allen Heritage Estate Agents in Shirley.
The Ground Floor Accommodation
Porch
Entrance Hall 4.35m (14'3") x 2.03m (6'8")
Lounge 5.19m (17') x 3.73m (12'3")
Dining Room 4.30m (14'1") x 4.09m (13'5")
Kitchen/Breakfast Room 4.91m (16'1") x 4.29m (14'1")
Shower Room 1.89m (6'2") x 1.86m (6'1")
Bedroom 4 4.03m (13'3") x 2.18m (7'2")
The First Floor Accommodation
Landing
Bedroom 1 5.36m (17'7") x 3.11m (10'3")
En-suite Bathroom 2.31m (7'7") x 1.70m (5'7")
Bedroom 2 4.40m (14'5") x 3.75m (12'4")
Bedroom 3 3.40m (11'2") x 2.20m (7'3")
Bathroom 2.32m (7'7") max x 2.13m (7')
The Timber Outbuilding
Multi-Purpose Timber Outbuilding 3.85m (12'7") x 3.84m (12'7")
Store
Rear Garden
A delightful rear garden enjoying a southerly aspect, a secluded feel, a patio, and a raised deck in front of the timber outbuilding.
Parking Space: Driveway
Council Tax Band: F

West Wickham Branch:
020 8777 3000
Shirley Branch:
020 8656 2525
Land Dept:
0208 191 9454
