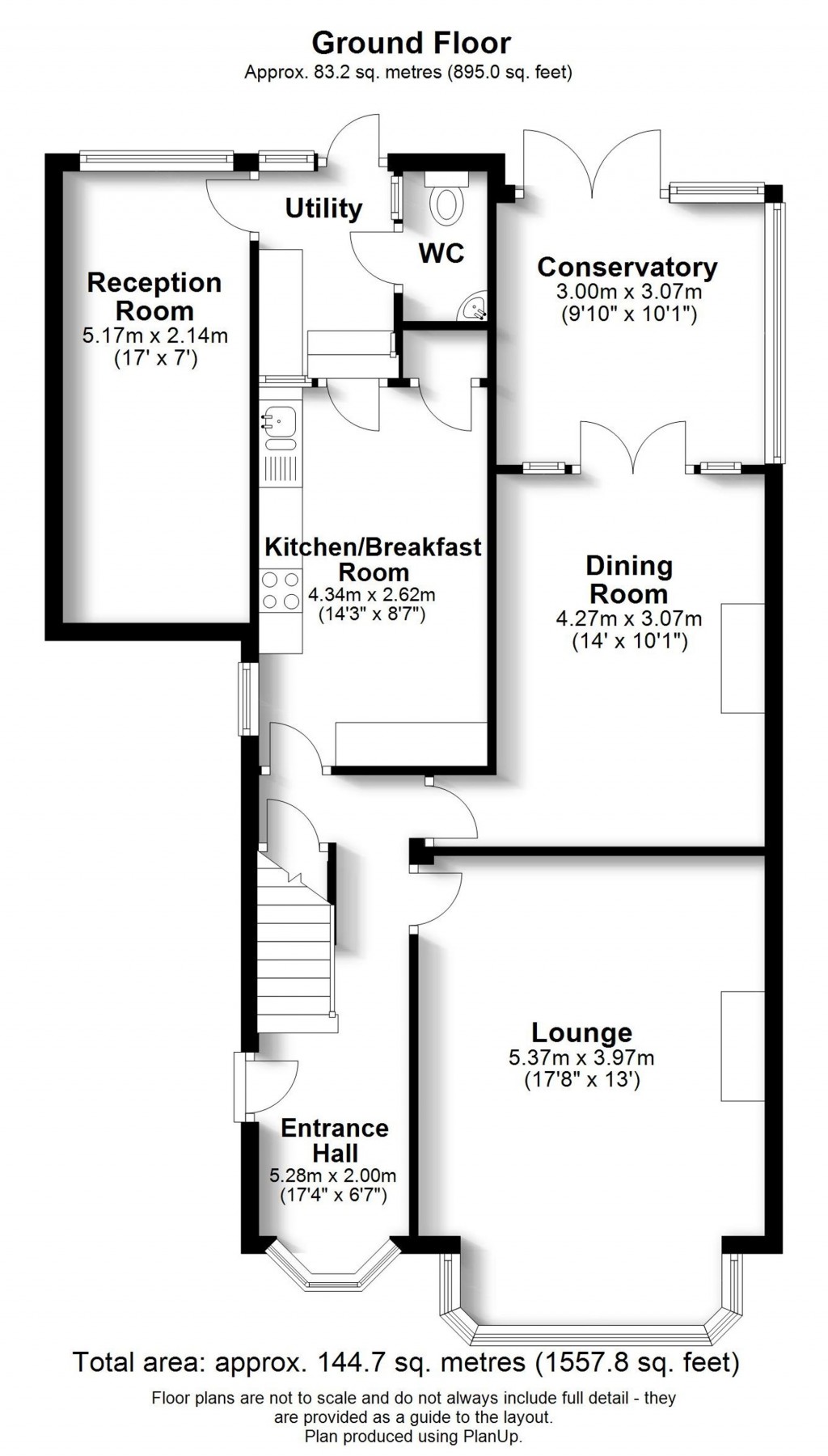Nestled within a peaceful yet conveniently located neighbourhood, this delightful semi-detached family home has much to offer. As you meander through the front door, you are greeted by a sense of space and light, creating an inviting atmosphere from the very outset. The heart of the home lies within the expansive 17'8 lounge and adjacent 14' dining room, ideal for hosting gatherings with the attractive fitted kitchen/breakfast room offering a space that seamlessly marries function and style. A conservatory can be found at the rear, as can an additional versatile reception room offering flexibility for various purposes, be it as a study, a playroom for little ones, a cosy den for teenagers, or a music or hobbies room. Moving upstairs, you'll find three generously proportioned double bedrooms, offering ample space for the entire family to unwind and enjoy. The master bedroom, in particular, stands out with its sizeable dimensions en-suite shower room. For added convenience, a utility room and ground floor cloakroom ensure that every-day tasks are completed with ease and efficiency.
Location
The Vale is a small residential road that runs between Spring Park Road and Spring Park Avenue. Whilst it is peacefully tucked away, numerous amenities can be found close by on the Wickham Road, within a few hundred yards you will find a range of local shops and supermarkets, cafes and restaurants.
For the Commuter
Close by are several bus routes, serving many destinations including East Croydon Mainline Station, Bromley and Croydon town centres, as well as Sandilands Tram Stop and West Wickham High Street. East Croydon Mainline Station provides fast links to London Bridge, London Victoria, Clapham Junction and Gatwick Airport and many others too. The new 'Superloop' now provides links to Heathrow Airport and Bromley South. For full directions please contact Allen Heritage Estate Agents in Shirley.
Schools In The Area
There are many schools within easy reach, including St Johns, Trinity, Coloma, Royal Russell, Shirley Performing Arts and Whitgift.
The Ground Floor Accommodation
Entrance Hall 5.28m (17'4") x 2.00m (6'7")
Lounge 5.37m (17'8") x 3.97m (13')
Dining Room 4.27m (14') x 3.07m (10'1")
Conservatory 3.07m (10'1") x 3.00m (9'10")
Kitchen/Breakfast Room 4.34m (14'3") x 2.62m (8'7")
Utility 2.37m (7'9") x 1.55m (5'1")
Ground Floor WC
Rear Reception Room 5.17m (17') x 2.14m (7')
The First Floor Accommodation
Landing
Bedroom 1 5.51m (18'1") into bay x 3.60m (11'10") max
En-suite Shower Room
Bedroom 2 4.28m (14'1") x 3.60m (11'10")
Bedroom 3 3.17m (10'5") x 3.10m (10'2")
Bathroom 2.62m (8'7") x 2.45m (8')
Timber Cabin 3.73m (12'3") x 2.62m (8'7")
Rear Garden
This pleasant rear garden, with its quaint timber cabin, invites you to unwind in the embrace of nature or entertain al fresco when good weather beckons. There is a patio for the summer BBQ and a lawn with flower and shrub borders.
Parking Space: Driveway
Council Tax Band: E

West Wickham Branch:
020 8777 3000
Shirley Branch:
020 8656 2525
Land Dept:
0208 191 9454
