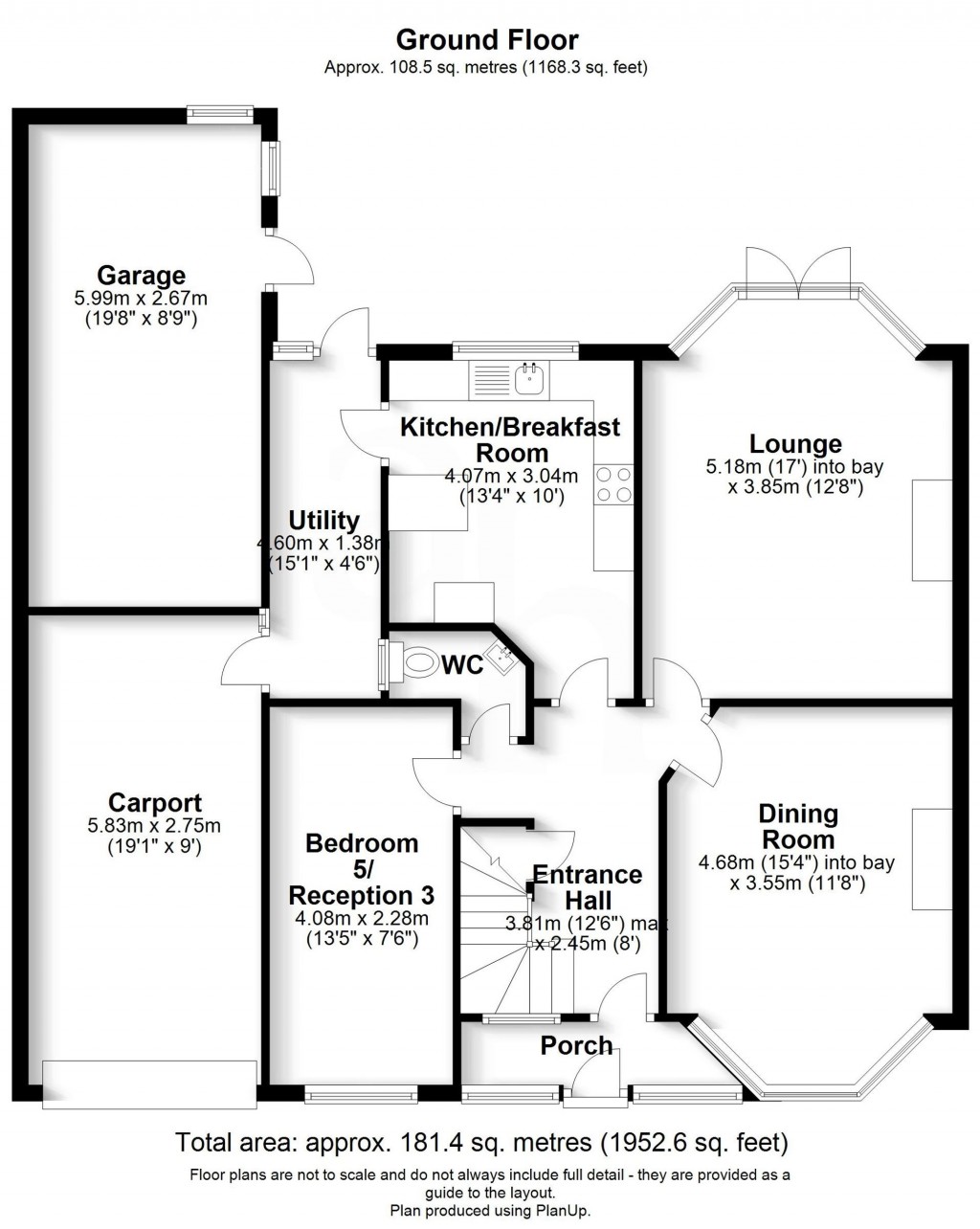This truly impressive family home, in superb decorative order throughout, has been cleverly extended and occupies an unusually wide plot of the South side of Shirley. The delightful interior offers versatile and bright accommodation, which can be used to suit the needs of the individual family. The sensibly laid out ground floor offers the perfect spaces for entertaining family and friends, relaxing, working from home, hosting guests, and for everyday family life. The large lounge which measures 17' overlooks the rear garden, the dining room at the front, and the attractive fitted kitchen/breakfast room of a high calibre. There is also a third reception/fifth bedroom on the ground floor which can be used as a study, a home gym, a guest room, or an additional reception room. Three double bedrooms can be found on the first floor alongside the luxurious family bathroom, with the converted loft space providing another generously proportioned bedroom on the second floor. A delightful garden can be found at the rear, there is ample off-street parking on the driveway, and due to the size of the plot, the property also benefits from a carport, garage, and a handy utility room. Rarely do properties of this calibre come onto this market, call now to book a viewing and appreciate the quality of home on offer here. Highly Recommended.
Location
Shirley Way is a popular residential location on the highly regarded south side of Shirley. Within a few hundred yards is Wickham Road where you will find numerous bus routes to Bromley and Croydon town centres and East Croydon mainline railway station, which offers fast rail services to central London and Gatwick Airport. Local shops, restaurants, cafes, and schools are also within easy reach on Wickham Road, with West Wickham High Street around 0.75 of a mile away. Local parks including the delightful Millers Pond and highly regarded primary and secondary schools are also within easy reach. For full directions please contact Allen Heritage Estate Agents in Shirley.
The Gower C
This style of house is known locally as the Gower C. Held in regard due to the quality of build, this is a fine example of the 1930's architecture and construction, particularly impressive of this design is the size of the reception rooms and genuine double bedrooms. The extensions carried out here have added to this enviable architectural success.
Further Extension Potential
Whilst the property already benefits from extended, comprehensive accommodation, there is scope for further additions to the rear of the property if even more living space is required. There is also potential to convert the garage and car port into living spaces or the creation of a ‘granny annex’ style set up. Obviously any improvement of this nature will require the relevant local authority consents.
The Ground Floor Accommodation
Porch
Entrance Hall 3.81m (12'6") max x 2.45m (8')
Dining Room 4.68m (15'4") into bay x 3.54m (11'8")
Lounge 5.18m (17') into bay x 3.85m (12'8")
Kitchen/Breakfast Room 4.07m (13'4") x 3.04m (10')
Bedroom 5/ Reception 3 4.08m (13'5") x 2.28m (7'6")
Ground Floor Cloakroom
Utility 4.60m (15'1") x 1.38m (4'6")
Carport 5.83m (19'1") x 2.75m (9')
Garage 5.99m (19'8") x 2.67m (8'9")
The First Floor Accommodation
Landing
Bedroom 1 5.18m (17') into bay x 3.38m (11'1")
Bedroom 2 3.70m (12'2") into bay x 3.54m (11'7")
Bedroom 3 3.50m (11'6") x 3.22m (10'7")
Bathroom 3.29m (10'9") max x 2.63m (8'7")
The Second Floor Accommodation
Bedroom 4 3.68m (12'1") x 2.90m (9'6")
Eaves Storage 5.41m (17'9") x 3.39m (11'2")
Rear Garden
A delightful garden with a secluded feel, featuring a patio and a large lawn surrounded by flower and shrub borders.
Parking Space: Garage
Council Tax Band: F

West Wickham Branch:
020 8777 3000
Shirley Branch:
020 8656 2525
Land Dept:
0208 191 9454
