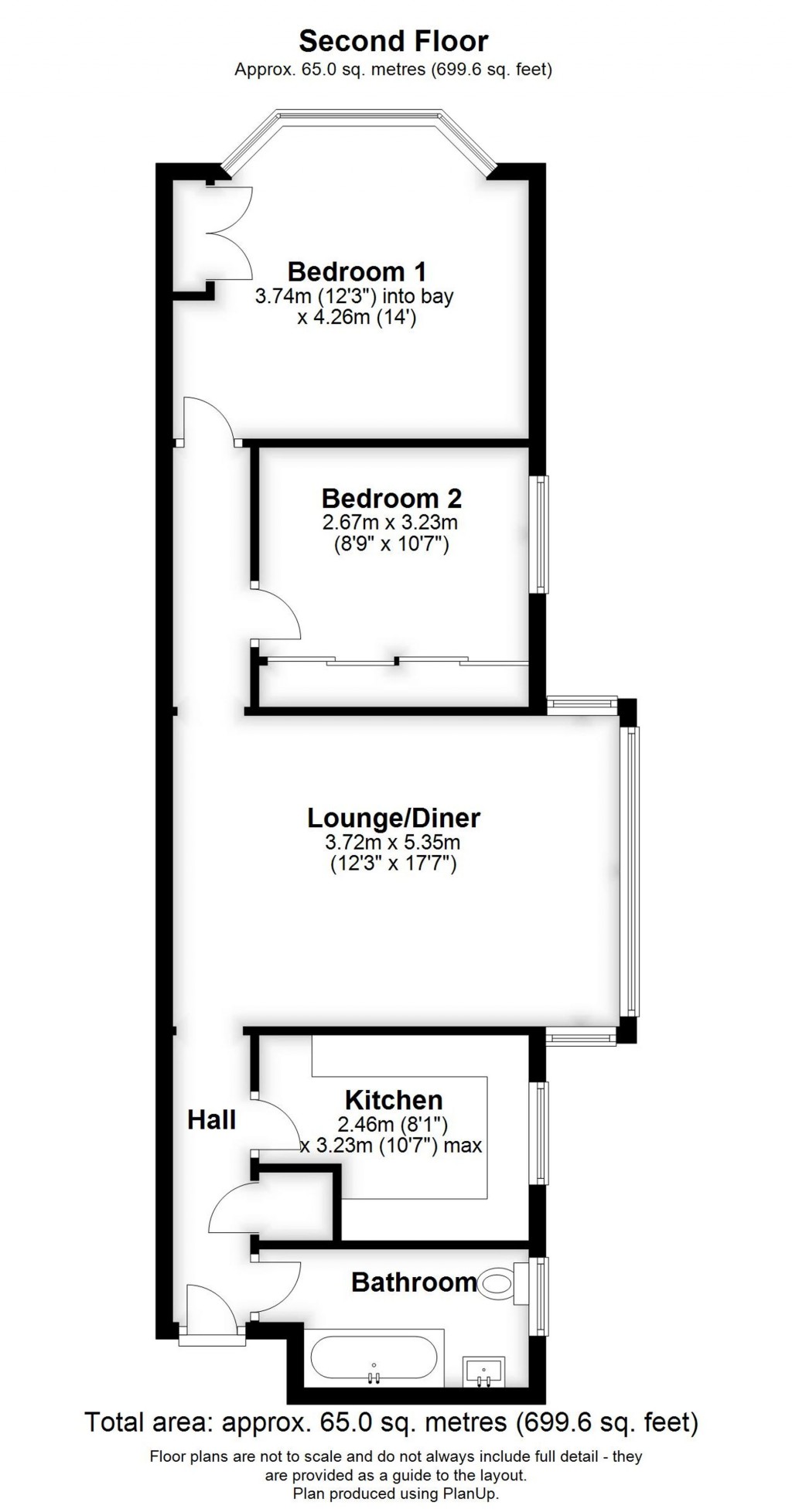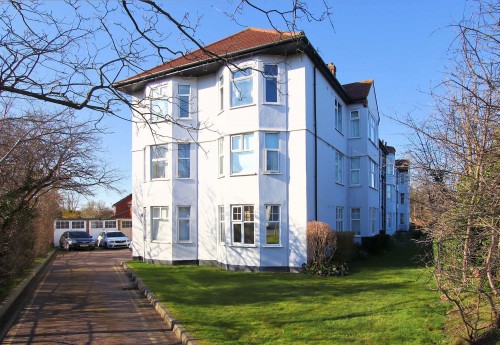Superbly located close to West Wickham mainline railway station, West Wickham High Street and the highly regarded LANGLEY SCHOOLS, this impressive second-floor [top floor] apartment provides a great living experience. Perfect for a range of purchasers, from first-time buyers right through to those downsizing, this property is a great opportunity for those seeking a comfortable and modern residential space. As you step inside, you are immediately greeted by the superb presentation that flows throughout the apartment. The two good-sized bedrooms provide ample space for relaxation while the attractive fitted kitchen and modern bathroom offer both style and functionality. The highlight of the apartment is the bright 17'6 lounge/diner, perfect for entertaining guests or enjoying quiet evenings at home.
The bespoke fitted shutters add a touch of elegance to the space, while the presence of a garage and parking further enhances the convenience and appeal of this residence. Being within easy reach of transport links and amenities, this property also represents a great ‘buy to let’ opportunity for an astute investor. To fully appreciate the size and space of this superbly presented property, an internal viewing comes highly recommended.
Location
This apartment is peacefully tucked away at the rear of Hazelwood Lodge, which is located on Red Lodge Road, West Wickham, superbly located for the wealth of amenities West Wickham has to offer. Within 0.4 of a mile you'll find supermarkets, restaurants, coffee houses, and cafes on West Wickham High Street, local shops and the Leisure Centre [re-opening soon] are closer still. For the commuters, West Wickham mainline railway station is a few hundred yards away, and bus routes to Bromley and East Croydon are close by too. This location is extremely convenient for Oak Lodge Primary School [within 0.4 of a mile], and the highly regarded Langley Secondary Schools are just 0.50 of a mile away [as the crow flies]. For full directions please contact Allen Heritage Estate Agents in West Wickham.
The Accommodation
Entrance Hall
Lounge/Diner 5.35m (17'7") x 3.72m (12'3")
Kitchen 3.23m (10'7") max x 2.46m (8'1")
Bedroom 1 4.26m (14') x 3.74m (12'3") into bay
Bedroom 2 3.23m (10'7") x 2.67m (8'9")
Bathroom 3.23m (10'7") max x 1.66m (5'5")
Parking Space: Garage
Council Tax Band: C


West Wickham Branch:
020 8777 3000
Shirley Branch:
020 8656 2525
Land Dept:
0208 191 9454
