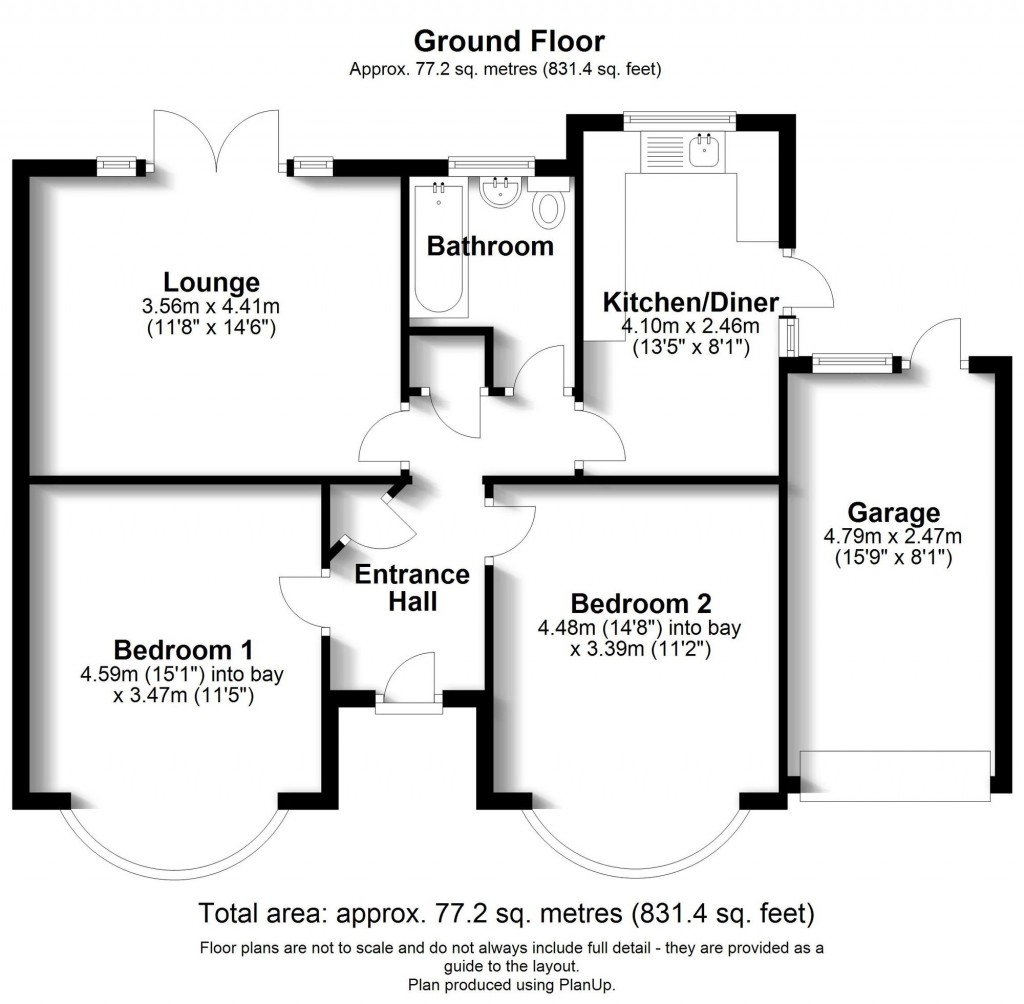Located in a popular and peaceful location, this classic semi-detached bungalow offers a great retreat for those seeking a bungalow with amenities within easy reach. Step inside to discover a 14'2 lounge that overlooks a delightful secluded rear garden, creating a serene backdrop for every-day living. The 13’5 kitchen breakfast room provides the perfect space for morning coffees and family meals. and with two spacious double bedrooms, this bungalow is sure to make you feel right at home. Complete with a garage and off-street parking, allowing for convenient storage and secure space for your vehicles. Offered chain free, this property presents a great opportunity to tailor this bungalow to your own tastes and preferences.
The Enviable Location
Mead Way is a small residential side road on the ever popular South Side of Shirley. This peaceful and highly regarded setting is in stark contrast to the wealth of amenities closeby. Within around a hundred yards is the Wickham Road where you will find bus routes to Bromley and Croydon town centres and East Croydon mainline railway station, which offers fast rail services to central London and Gatwick Airport. Local shops, restaurants, cafes and schools are also within easy reach on the Wickham Road, with West Wickham High Street around 0.7 of a mile away. Local parks, Shirley library, doctors surgery, pharmacy and highly regarded schools are also within easy reach. For full directions please contact Allen Heritage Estate Agents in Shirley.
Extension Potential
Similar homes in Mead Way have been extended to the side, rear and into the large loft space, and this scope exists here too. The potential provides the possibility of creating a bespoke living space that perfectly suits your needs, obviously any improvements of this nature would be subject to local authority consents.
The Accommodation
Entrance Hall
Lounge 4.41m (14'6") x 3.56m (11'8")
Kitchen/Diner 4.09m (13'5") x 2.46m (8'1")
Bedroom 1 4.58m (15'1") into bay x 3.47m (11'5")
Bedroom 2 4.48m (14'8") into bay x 3.39m (11'2")
Bathroom 2.51m (8'3") x 1.97m (6'5")
Garage 4.79m (15'9") x 2.47m (8'1")
Rear Garden
This property has a delightful and secluded rear garden enjoying a westerly aspect. Mainly laid to lawn, there are attractive shrubs and trees, and also handy access to the garage.
Parking Space: Driveway
Council Tax Band: E

West Wickham Branch:
020 8777 3000
Shirley Branch:
020 8656 2525
Land Dept:
0208 191 9454
