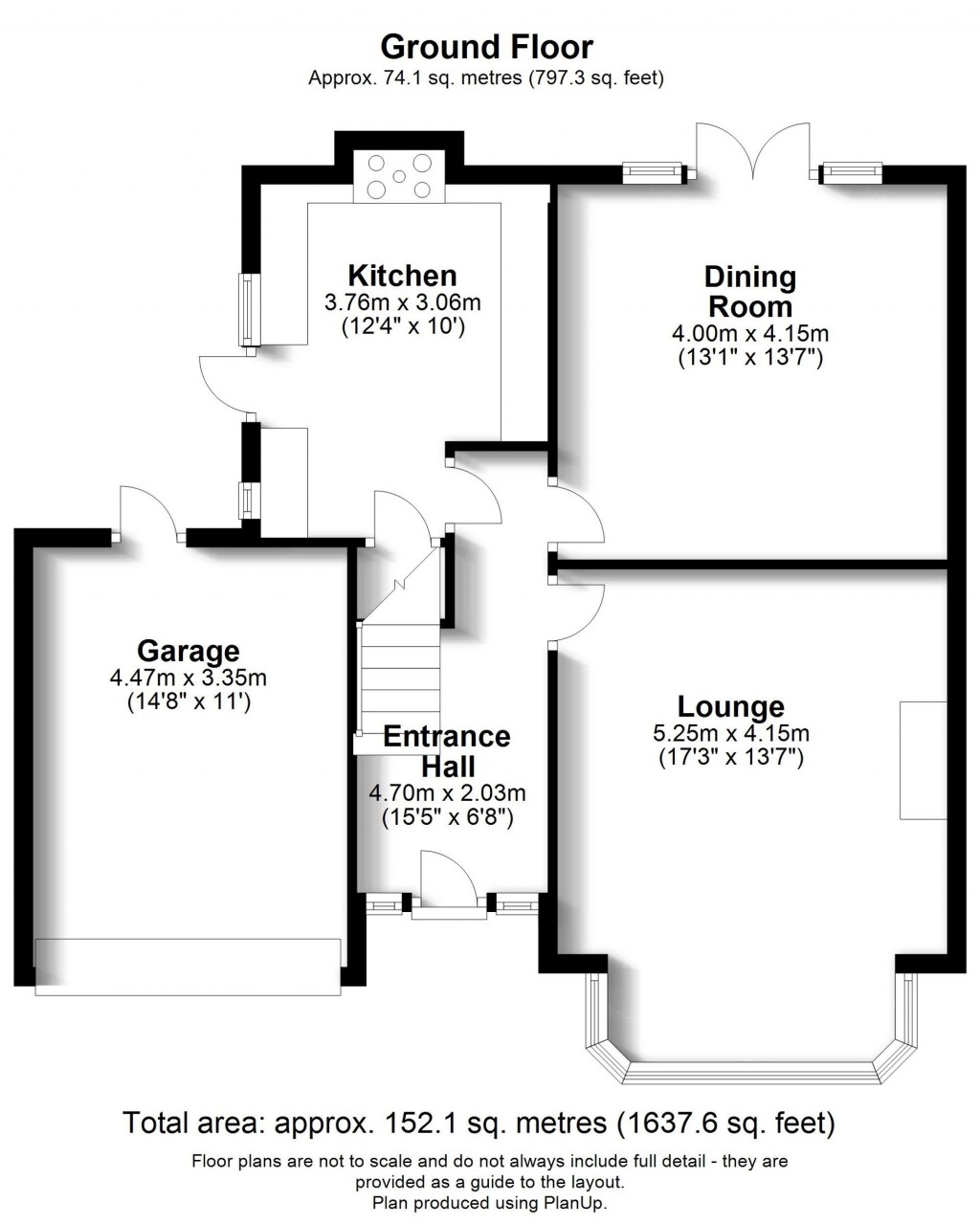Nestled in the heart of a highly sought-after and tranquil cul-de-sac lies this substantial semi-detached family home. Boasting four generously sized double bedrooms and two spacious reception rooms, this home will suit a range of purchasers, especially larger or growing families. The property is well presented and well proportioned throughout, has high ceiling and exudes a sense of elegance and comfort. With a garage and off-street parking, a delightful rear garden and a timber cabin, this property offers both style and practicality for modern family living. The charming appeal of this home makes it a welcoming and desirable residence for those seeking a peaceful yet busy lifestyle.
The Enviable Location
Nursery Close is off the Wickham Road. Whilst it is peacefully tucked away, numerous amenities can be found close by, within a few hundred yards you will find a range of local shops and supermarkets, cafes and restaurants.
For the Commuter
Close by are several bus routes, serving many destinations including East Croydon Mainline Station, Bromley and Croydon town centres, as well as Sandilands Tram Stop and West Wickham High Street. East Croydon Mainline Station provides fast links to London Bridge, London Victoria, Clapham Junction and Gatwick Airport and many others too. The new 'Superloop' now provides links to Heathrow Airport and Bromley South. For full directions please contact Allen Heritage Estate Agents in Shirley.
Schools In The Area
There are many schools within easy reach, including St Johns, Trinity, Coloma, Royal Russell, Shirley Performing Arts and Whitgift.
Future Potential
Whilst the property already offers comprehensive accommodation, there is still scope for additions if required. The garage could be easily converted to provide an annex style set up, the large loft converted, and the property could be extended to the rear to provide additional reception rooms. Of course, any improvements of this nature would require the relevant local authority consents.
The Ground Floor Accommodation
Entrance Hall 4.70m (15'5") x 2.03m (6'8")
Kitchen 3.76m (12'4") x 3.06m (10')
Dining Room 4.15m (13'7") x 4.00m (13'1")
Lounge 5.25m (17'3") x 4.15m (13'7")
Garage 4.47m (14'8") x 3.35m (11')
The First Floor Accommodation
Landing 3.38m (11'1") max x 2.28m (7'6")
Bedroom 1 5.52m (18'1") into bay x 3.46m (11'4")
Bedroom 2 4.04m (13'3") x 3.67m (12')
Bedroom 3 4.39m (14'5") x 3.24m (10'8")
Bedroom 4 2.83m (9'3") x 2.28m (7'6")
Bathroom 3.25m (10'8") x 1.86m (6'1")
Separate WC
Rear Garden
Step outside into the enchanting outdoors of this property, where the garden offers a haven of tranquillity and recreation, the raised patio area beckons for summer BBQs and social gatherings, while the expansive lawn at the rear invites outdoor activities and games for both children and adults alike. This delightful garden provides a versatile space for relaxation and entertainment.
Parking Space: Driveway
Council Tax Band: F

West Wickham Branch:
020 8777 3000
Shirley Branch:
020 8656 2525
Land Dept:
0208 191 9454
