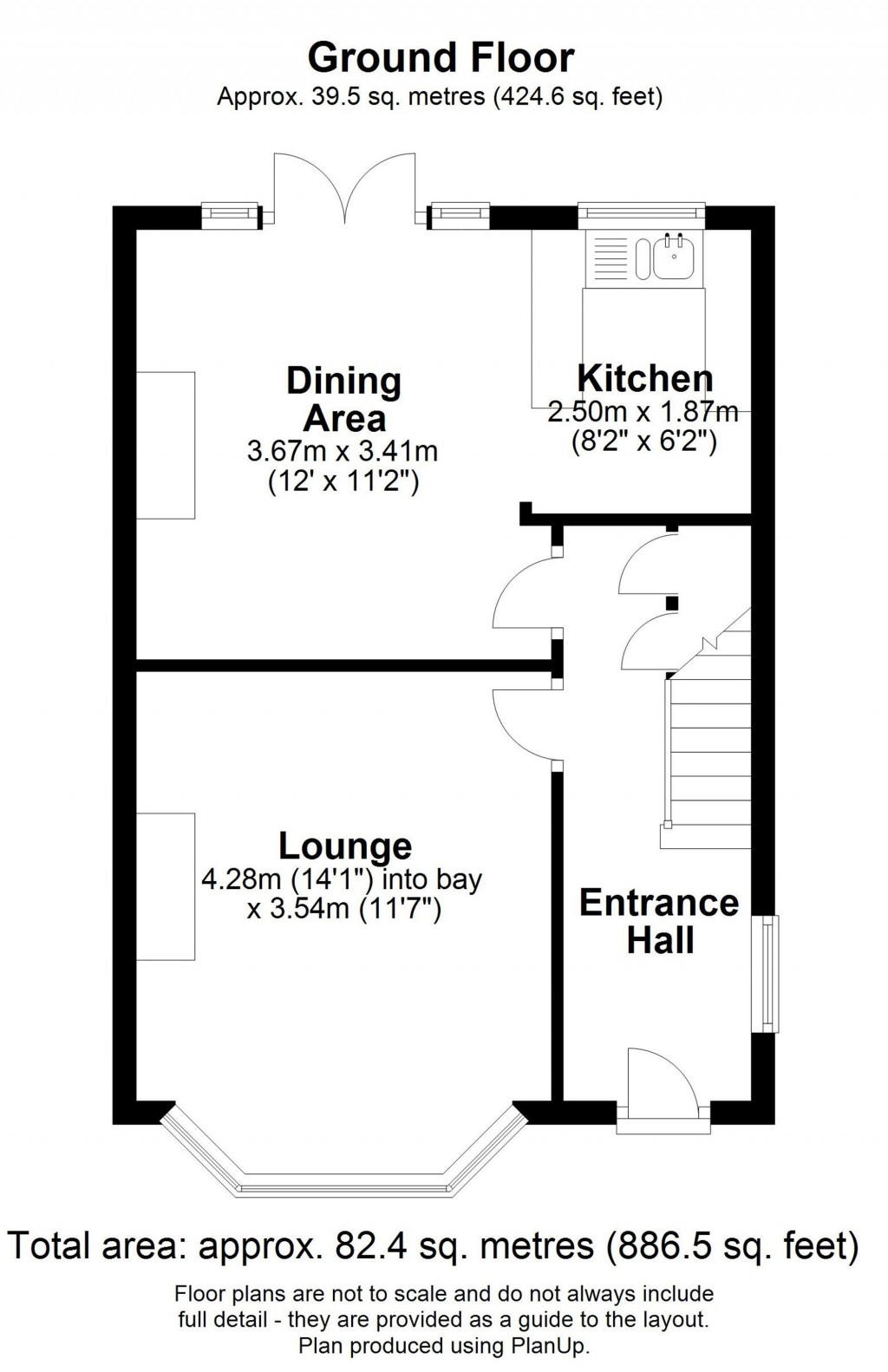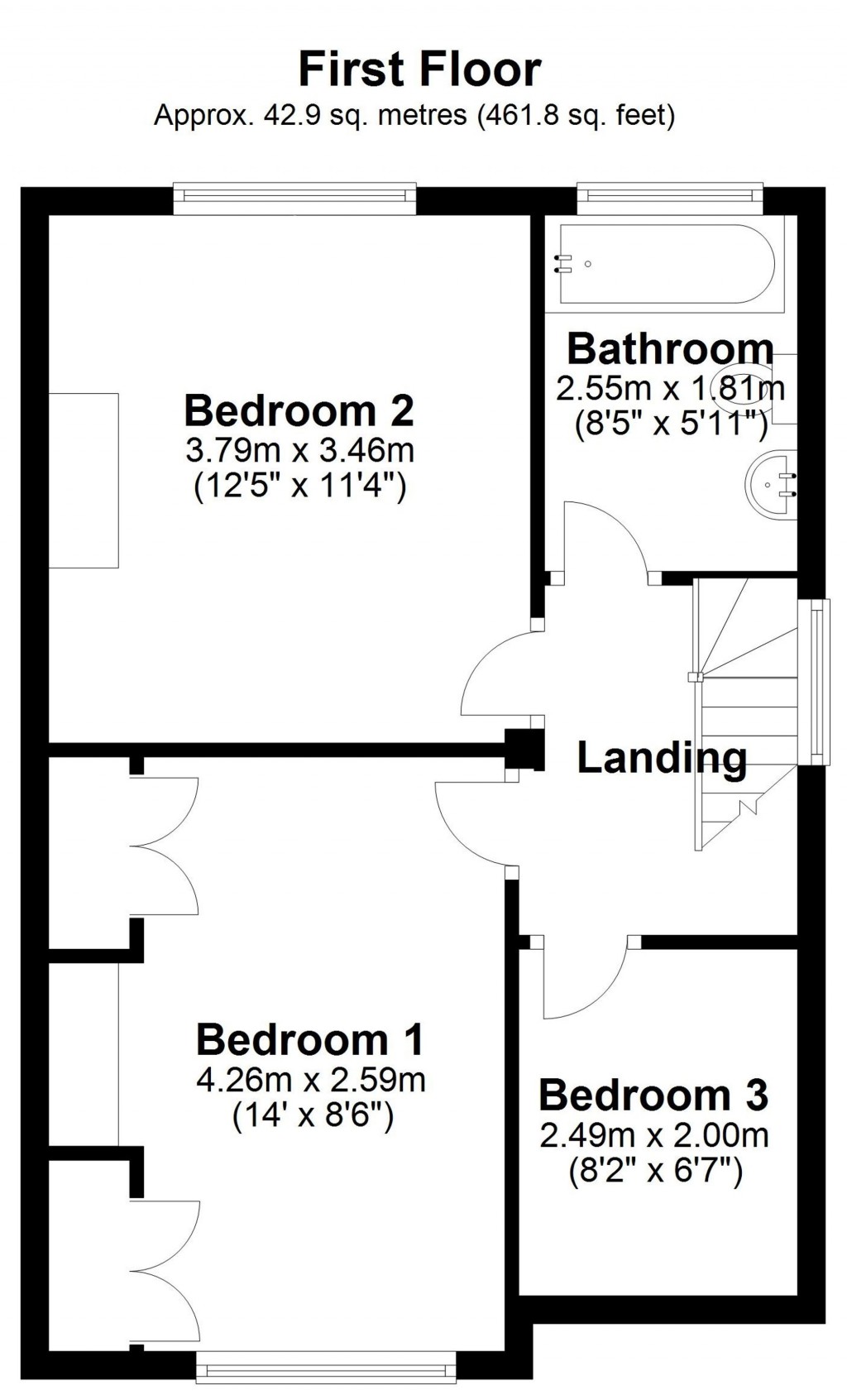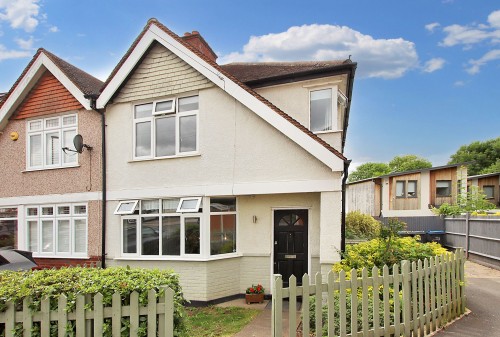Guide Price £525,000 - £550,000 Nestled in a peaceful yet convenient location, this superbly presented three bedroom semi-detached family home offers a harmonious blend of comfort and style. As you step inside, you are greeted by an impressive interior, featuring a delightful open plan kitchen diner, immaculately designed to cater to modern lifestyles. This attractive fitted kitchen adds a touch of sophistication, perfect for culinary creativity and entertaining guests. The 14’ lounge is at the front and offers a tranquil space for those who like peace and quiet! With three well-proportioned bedrooms, this home provides ample space for comfortable living. The modern bathroom suite exudes elegance and tranquillity, creating a relaxing sanctuary after a long day. This property boasts a seamless flow of natural light throughout, enhancing its inviting ambience. The off-street parking adds practicality and convenience to every-day life. Rarely do homes of this calibre come onto the market, making this a great opportunity not to be missed. Offered CHAIN FREE.
Extension Potential
Near neighbours have added ground floor extensions and loft conversions which provide addtional living areas, bedrooms and bathrooms. Scope to further enhance the property certainly exisits here, subject to local authority consents.
Location
The property can be found tucked away, at the bottom of the popular Verdayne Avenue, on the left hand side when travelling down the road from the Wickham Road end. Numerous amenities can be found on the Wickham Road including shops, bus routes to Bromley, Croydon, and West Wickham town centres as well as East Croydon mainline railway station. Highly regarded schools are also within easy reach. For full directions please see the map or contact Allen Heritage Estate Agents in Shirley.
The Ground Floor Accommodation
Entrance Hall
Lounge 4.28m (14'1") into bay x 3.54m (11'7")
Dining Area 3.67m (12') x 3.41m (11'2")
Kitchen 2.50m (8'2") x 1.87m (6'2")
The First Floor Accommodation
Landing
Bedroom 1 4.26m (14') x 2.59m (8'6")
Bedroom 2 3.79m (12'5") x 3.46m (11'4")
Bedroom 3 2.49m (8'2") x 2.00m (6'7")
Bathroom
Rear Garden
A pleasant rear garden providing the perfect spot for the summer BBQ. There is a patio, a lawn and side access. The measurments have been taken at the maximums.
Parking Space: Driveway
Council Tax Band: E



West Wickham Branch:
020 8777 3000
Shirley Branch:
020 8656 2525
Land Dept:
0208 191 9454
