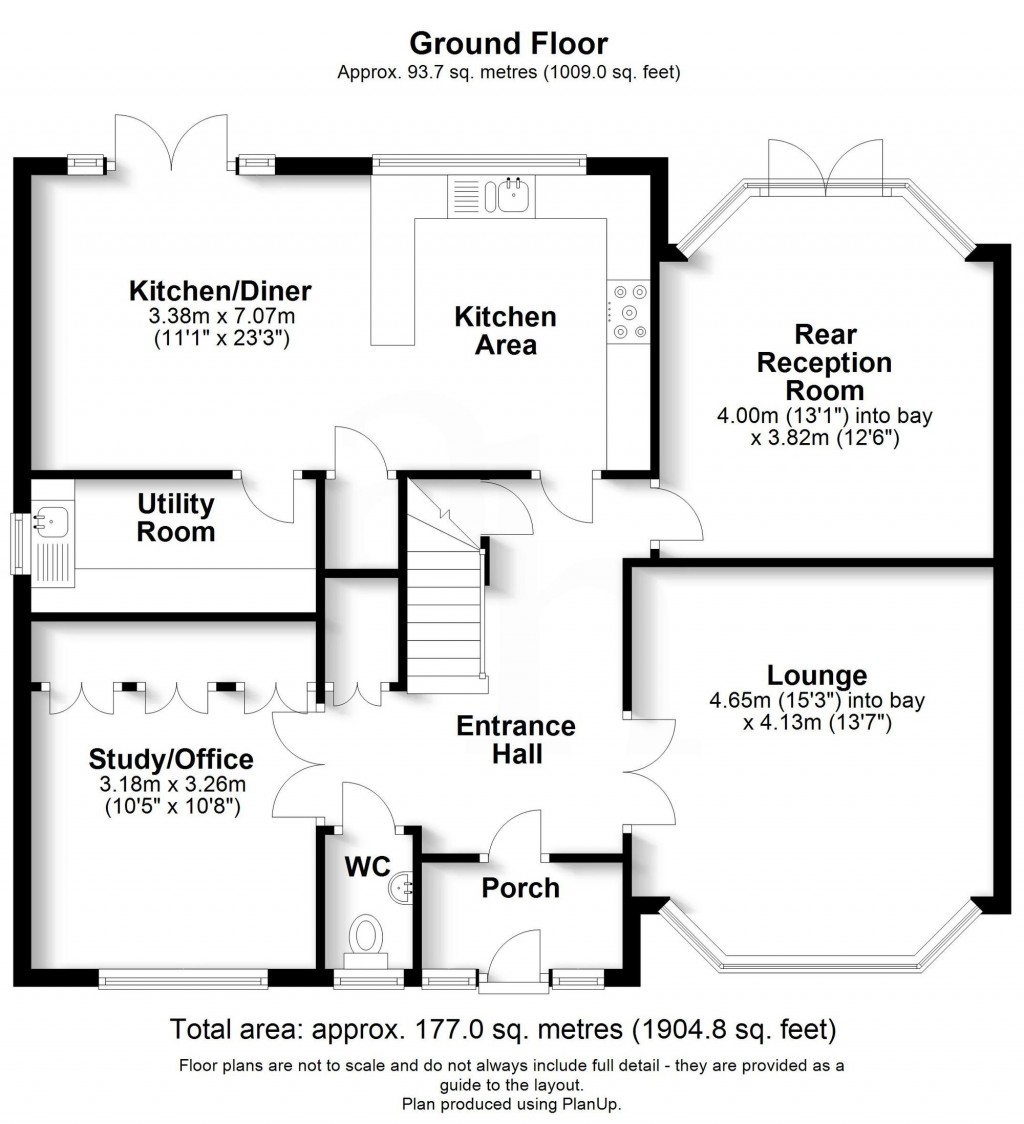CHAIN FREE - Peacefully tucked away in a highly regarded sought-after cul-de-sac, this spacious four-bedroom detached house is perfect for those seeking a versatile family home. The four well-appointed reception rooms on the ground floor provide ample options for entertaining, relaxation, or work-from-home arrangements, whilst all four generously proportioned double bedrooms offer relaxing retreats up on the first floor. Bedroom one features a large walk-in wardrobe and en-suite shower room, adding a touch of luxury to everyday family life.
Backing onto mature woodland enhances the sense of privacy in the large and secluded rear garden, the perfect spot for unwinding amidst nature or hosting gatherings with family and friends. Cleverly designed to cater to the needs of a modern family, this home can easily be adapted to suit various lifestyle preferences, and with a handy utility room, ground floor cloakroom, ample storage solutions, and off-street parking, this superior detached residence is well worth viewing.
Location
The highly regarded Pinewood Close is a small, peaceful cul-de-sac off Shirley Church Road. Widely considered one of the finest locations to reside in on the south side of Shirley, due to its picturesque setting and the backdrop of the surrounding mature trees. However, this leafy location starkly contrasts the amenities found nearby. For the commuter, bus routes to Bromley and Croydon town centres and East Croydon mainline railway station are within easy reach, as are local shops, cafes, and restaurants. Highly regarded schools such as Trinity, Coloma, and Royal Russell are within easy reach as is the library, the tennis club and bowls clubs, numerous woodland walks, and prestigious golf courses including The Addington and Shirley Park. For full directions please see the map or contact Allen Heritage Estate Agents in Shirley.
The Ground Floor Accommodation
Porch
Entrance Hall
Lounge 4.65m (15'3") into bay x 4.13m (13'7")
Rear Reception Room 4.00m (13'1") into bay x 3.82m (12'6")
Kitchen/Diner 7.07m (23'3") x 3.38m (11'1")
Utility Room 3.08m (10'1") x 1.52m (5')
Study/Office 3.25m (10'8") x 3.18m (10'5")
Ground Floor Cloakroom
The First Floor Accommodation
Landing
Bedroom 1 4.71m (15'5") x 4.08m (13'5")
En-suite 2.52m (8'3") x 2.26m (7'5")
Walk-in Wardrobe
Bedroom 2 4.32m (14'2") into bay x 3.99m (13'1")
Bedroom 3 4.16m (13'8") x 3.73m (12'3")
Bedroom 4 2.60m (8'6") x 2.27m (7'5")
Bathroom 2.77m (9'1") x 2.18m (7'2")
Rear Garden
A level, secluded garden with delightful outlooks onto mature woodland, surrounded by mature shrub and tree borders.
Parking Space: Driveway
Council Tax Band: G

West Wickham Branch:
020 8777 3000
Shirley Branch:
020 8656 2525
Land Dept:
0208 191 9454
