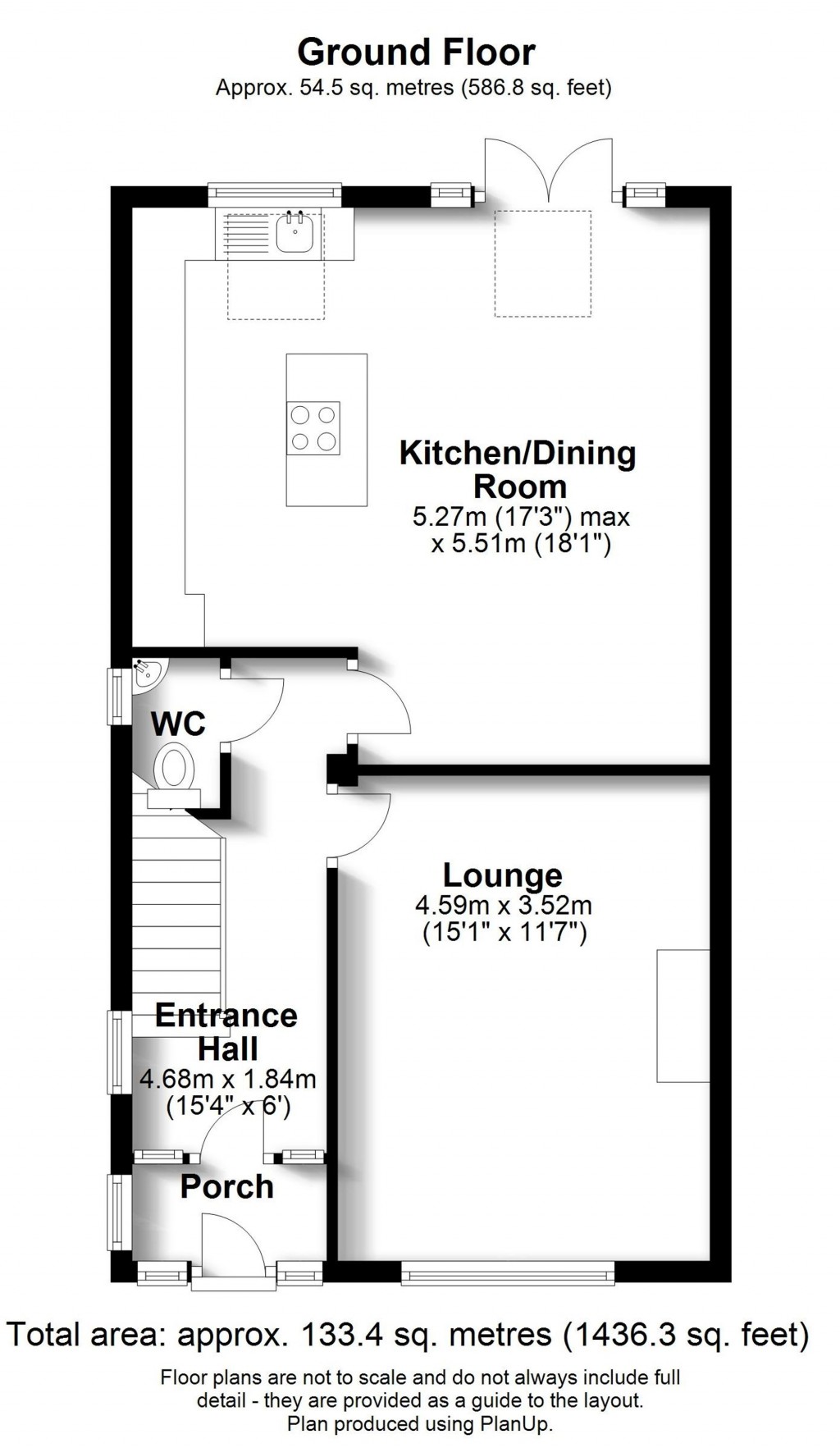This impressive family home is situated in a popular residential location in West Wickham, close to many amenities. Superbly presented throughout, the property provides spacious and bright, family sized accommodation. The ground floor has been extended at the rear, where you will find a delightful open plan kitchen dining room, a spacious and sociable space ideal for entertaining friends and for everyday family life. The 15’ lounge is at the front and a perfect room to retreat to! Three generously proportioned bedrooms can be found up on the first floor along with the modern family bathroom. The stunning master bedroom is within the professionally converted loft space, which also benefits from a luxurious en-suite shower room too. To the rear of the property you will find a really secluded garden with a delightful cabin at the end, the perfect spot for those who work from home. With off street parking on the neat and tidy frontage, a garage to the side/rear. Additionally, the property offers features including an impressive fitted kitchen, modern bathroom suites, a handy ground floor cloakroom. CHAIN FREE.
Location
This delightful home is located on Manor Park Road, a popular tree lined road superbly located for the wealth of amenities West Wickham has to offer. Within very easy reach you'll find supermarkets, restaurants, coffee houses and cafes on the High Street only a a few hundred yards away. Round the corner is the delightful Blakes Green recreation space and the popular Leisure Centre. This location is extremely convenient for Oak Lodge and St David’s Primary Schools, and the highly regarded Langley Secondary Schools are just 0.62 of a mile away [as the crow flies]. Ideal for commuters too; West Wickham mainline railway station is approximately 0.3 of a mile away, and bus routes to Bromley and East Croydon closeby too. For full details please contact Allen Heritage Estate Agents in West Wickham.
Ground Floor Accommodation
Porch
Entrance Hall 4.68m (15'4") x 1.84m (6')
Lounge 4.59m (15'1") x 3.52m (11'7")
Kitchen/Dining Room 5.51m (18'1") x 5.26m (17'3") max
Ground Floor Cloakroom
First Floor Accommodation
Landing 2.34m (7'8") x 2.14m (7')
Bedroom 2 4.65m (15'3") x 2.79m (9'2")
Bedroom 3 4.09m (13'5") x 3.22m (10'7")
Bedroom 4 2.37m (7'9") x 2.14m (7')
Bathroom 3.08m (10'1") x 2.14m (7')
Second Floor Accommodation
Bedroom 1 6.09m (20') x 3.34m (11')
En-suite 3.03m (9'11") x 1.72m (5'8")
The Cabin 12’6 [3.66m] x 9’ [2.74m]
A delightful cabin with a well presented interior and double glazed sliding doors. Currently being used as a very pleasant home office, this is great for working from home. It could also be used as a games room, teenager’s den, home gym or an entertainment room.
Garden
A really secluded and very pleasant rear garden, with a large patio for entertaining and a large lawn for leisure.
Front Garden
A neat and tidy frontage providing off street parking. Measurement does not include shared driveway which gives access to the garage.
Parking Space: Garage
Council Tax Band: E

West Wickham Branch:
020 8777 3000
Shirley Branch:
020 8656 2525
Land Dept:
0208 191 9454
