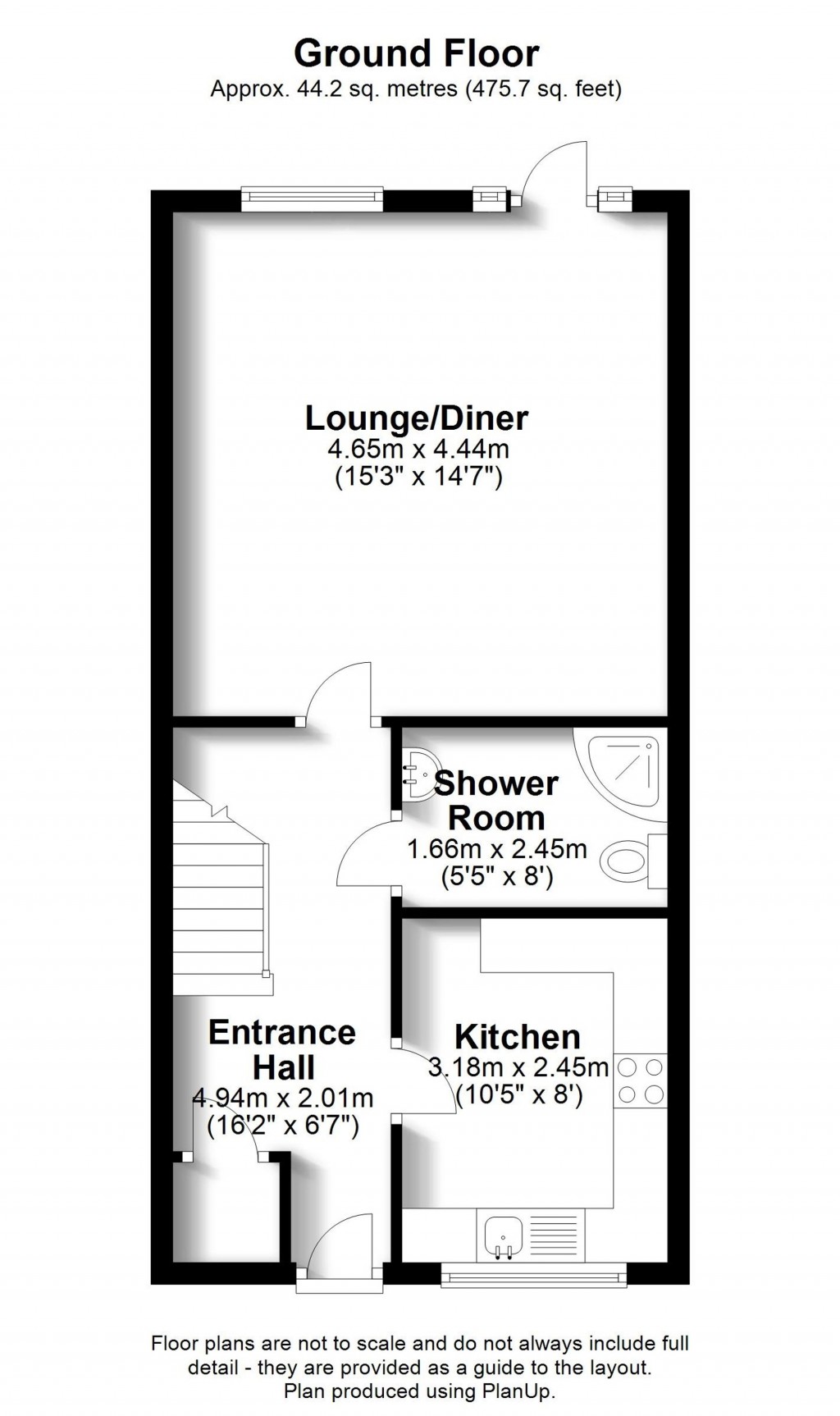Peregrine Gardens is one of Shirley's most prestigious retirement developments. For the over 55's only, Peregrine Gardens is a very well kept and peaceful environment, the ideal place for a long and happy retirement. This two bedroom house has obviously been much loved and very well cared for over the years, and is well presented throughout. The ground floor features a fitted kitchen, a handy ground floor shower room and a spacious 15' lounge/diner which enjoys pleasant outlooks across the gardens. Moving upstairs, you will find the bathroom alongside the two double bedrooms, both benefitting from having wardrobes built in. The property has ample storage space, double glazing, a neat and tidy interior and is offered chain free.
The Peaceful Yet Convenient Location
Being tucked away at the bottom part of Peregrine Gardens provides a tranquil feel in stark contrast to the many local amenities that are within easy reach. Within a few hundred yards of the property is the main Wickham Road which offers a range of handy local shops and supermarkets, as well as cafes and restaurants. Shirley Library and the doctor's surgery on Hartland Way are both within very easy reach.
Transport Links
Several bus routes on the Wickham Road provide quick and easy links to East Croydon Mainline Station which provides fast links to London Bridge, London Victoria, Clapham Junction and Gatwick Airport and many others too. You can also find bus routes to West Wickham and Bromley town centres, as well as to Sandilands where you can pick up the Tram Link that runs between Beckenham and Wimbledon with many stops in between. The new Superloop bus routes stops on the Wickham Road too, this offers a direct service to Heathrow Airport and Bromley South.
The Ground Floor Accommodation
Entrance Hall 4.94m (16'2") x 2.01m (6'7")
Kitchen 3.17m (10'5") x 2.45m (8')
Lounge/Diner 4.65m (15'3") x 4.44m (14'7")
Ground Floor Shower Room 1.66m (5’5) x 2.45m (8’)
The First Floor Accommodation
Landing 3.07m (10'1) x 1.89m (6'2)
Bedroom 1 4.45m (14'7") x 3.66m (12')
Bedroom 2 4.45m (14'7") x 2.75m (9')
Bathroom 2.34m (7'8") x 2.24m (7'4")
Communal Features
A house manager is on site part time and there is a 24 hour emergency pull-cord system for peace of mind when the manager is off duty. In the main building, there is a communal lounge with kitchen area, a laundry room and a guests suite, which is available to book via the manager at a small charge.
Tenure Information
Peregrine Gardens was built in approx 1992 and a 999 year lease was granted, therefore there are approx 967 left to run. The current maintenance charge is £250 per month which we understand includes buildings insurance. This charge is due to increase to £283 from April 2024.
Communal Garden
Peregrine Gardens is surrounded by delightful, well kept communal gardens, neat and tidy walkways and a resident's car park.
Council Tax Band: E

West Wickham Branch:
020 8777 3000
Shirley Branch:
020 8656 2525
Land Dept:
0208 191 9454
